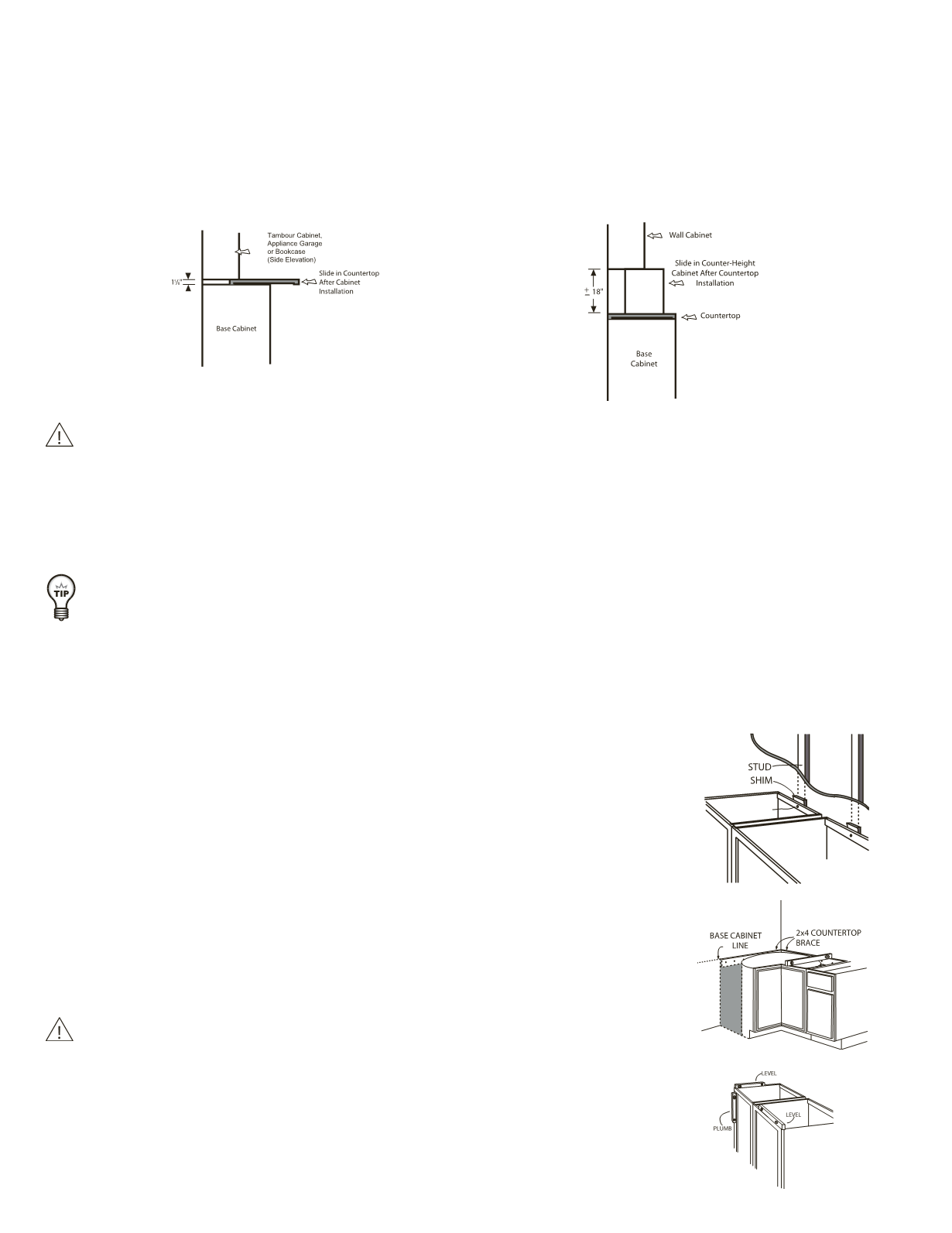

16
III. COUNTER HEIGHT CABINETS
Counter height cabinets (i.e. Tambour Cabinet, Appliance Garage, Bookcase, Wall Cabinet With Drawers, etc.) sit
directly on the countertop.
If you are using a cabinet unit designed to sit on the counter you will need to install them just as you would wall
cabinets. The countertop will have to slide under these cabinets during installation. You must allow 15/8” clearance
(standard clearance) from the bottom of these cabinets to the top of the base cabinets.
If you use a Tambour cabinet that is not built as one complete unit with the wall cabinet, then you must install it
after the countertop is installed.
PLEASE CONSULT YOUR AUTHORIZED WELLBORN DEALER FOR GUIDANCE ON TRIMMING ANY OF THESE
CABINETS.
IV. BASE CABINETS
A. Corner Base Cabinets
1. Remove the doors, drawers and shelves from the cabinets to make them easier to install.
IT IS BEST TO START IN THE CORNER.
2. If the cabinets in your kitchen layout turn a corner, begin installing the corner cabinet first and work out from
there. The top of the base cabinets must line up with the Base Cabinet Line drawn on the wall. This cabinet may
require a shim if the corner is not the high point of the floor.
If you do not have a corner, begin your cabinet installation with a unit that relates to a landmark, such as a sink
cabinet and a window. Make sure the cabinet is plumb and work outward.
3. As in wall cabinets, mount base cabinets by drilling pilot holes then screwing #8
2½” screws through the hanging rail (located along the top and bottom back of the
cabinet) and into the stud (located in the wall).
4. If shims are needed between the wall and the cabinet in order to install the
cabinet plumb, the shim must be placed between the screw and the stud in the
wall.
5. When installing Corner Base Cabinets, Corner Base Fillers or a Base Lazy Susan,
you will need to place a countertop brace along the base cabinet line on the
wall for support.
6. After corner cabinets are installed, proceed with adjacent base cabinets.
REMEMBER TO CONTINUOUSLY CHECK THAT CABINETS ARE LEVEL AND PLUMB
THROUGHOUT THE ENTIRE INSTALLATION PROCESS.
#8 - 2½”
SCREW


















