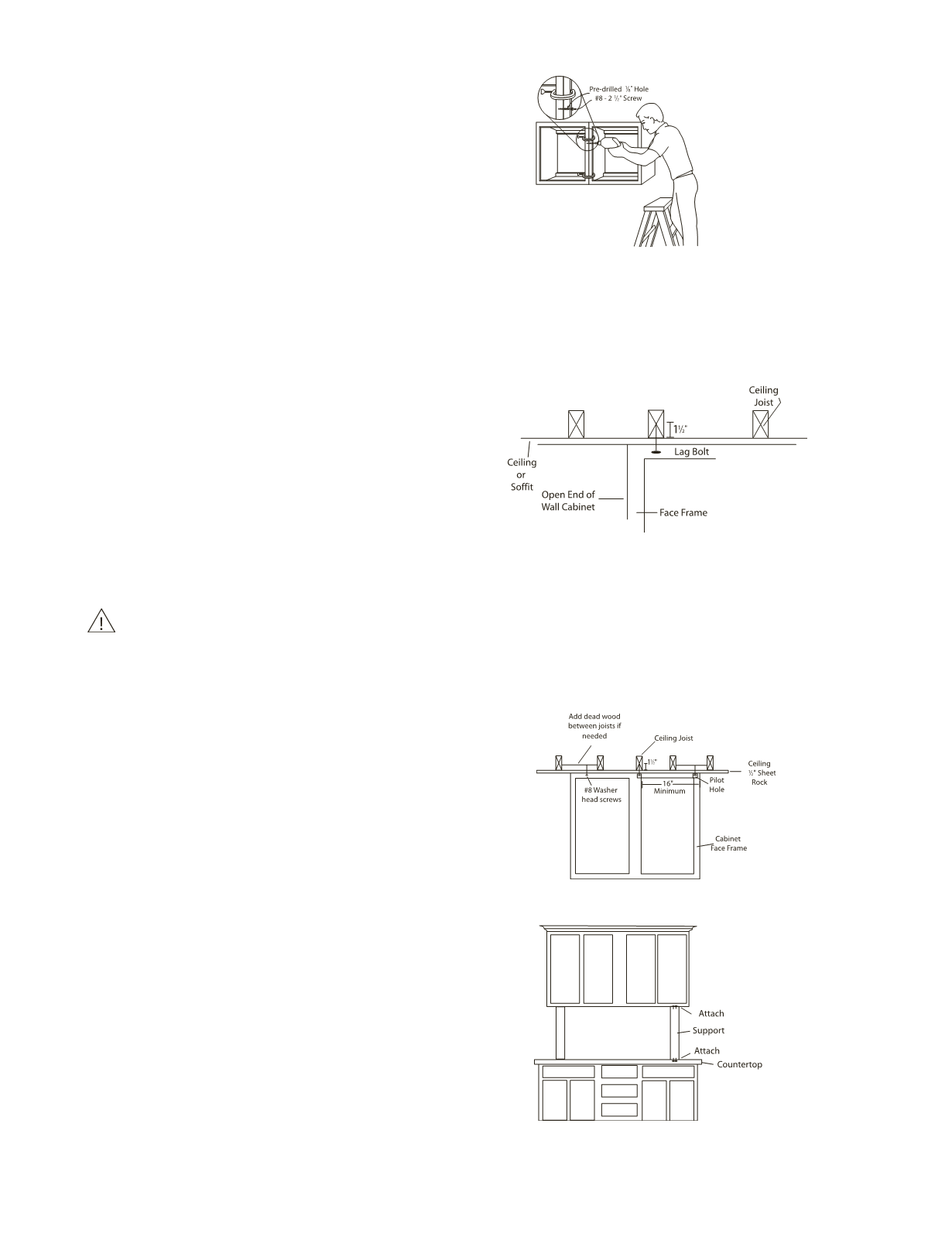

15
B. Securing Wall Cabinets
1. Cabinets are secured to each other by first using 4”
C-clamps to hold the face frames together so that
they are flush from cabinet top to bottom.
2. Use a rubber mallet to bump face frame in or out if
needed.
3. Predrill a ⅛” hole through face frame of the first
cabinet and into the adjacent cabinet’s face frame.
4. Use a #8 2½” screw to secure through the
pre-drilled hole and into the second cabinet, moving
the C-clamp down the face frame as needed for
flushness.
C. Open Ended Wall Cabinets
1. For any wall cabinet that does not have other
cabinets on one or the other side, it will be
necessary to secure the open end to the ceiling
or soffit. You must do this with two or more lag
bolts through the top panel and face frame on
the open end.
2. When a cabinet is open ended on both sides, it is
necessary to secure both ends to the ceiling or
soffit with at least four lag bolts through the top
panels and face frames on both sides.
FAILURE TO FOLLOW THESE INSTRUCTIONS COULD RESULT IN PERSONAL INJURY OR DAMAGE
D. Peninsula or Island Wall Cabinets
1. When hanging cabinets from the ceiling or soffit, such
as a double-faced wall cabinet over a peninsula or
island, cabinets should be installed using at least two
#8 washer head screws per every 16 inches of cabinet
width.
2. These screws should go through 3/16” pilot holes,
pre-drilled in the face frames and should have at
least 11/2” of penetration in solid wood such as ceiling
joists or soffit frames.
3. If there is no soffit or ceiling above the cabinets, a
support must be installed from the countertop to the
bottom of the cabinet.


















