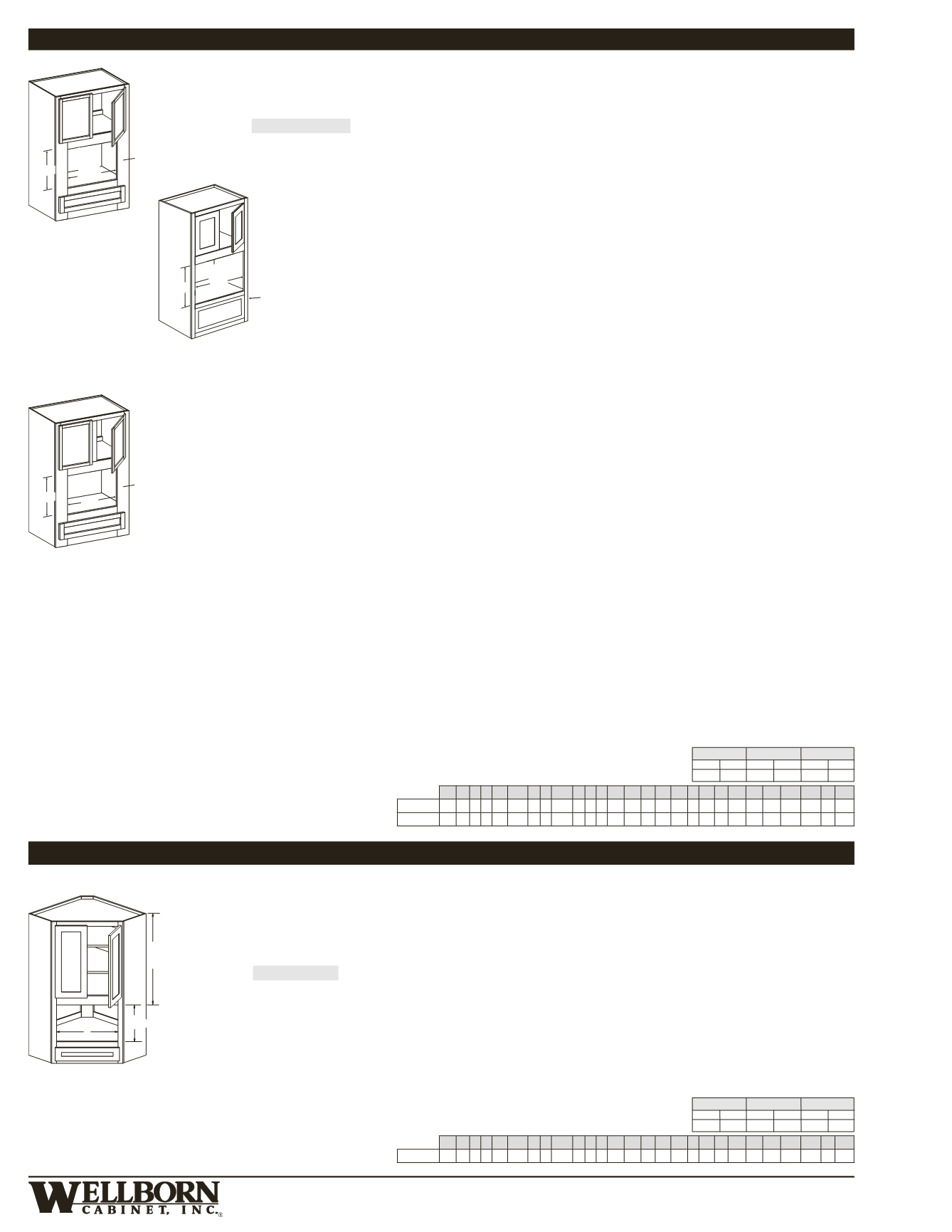

Premier–2–44
Diagonal Corner Microwave Cabinets with Drawer are not designed for use with standard trim kits; therefore, the interior is unfinished.
Microwave Cut-Out Dimensions
Max.15
3
⁄
4
” H x 22” W x 17
5
⁄
8
” D
Min.14” H x 22” W x 17
5
⁄
8
” D
1 Drawer,
2 Doors w/o center mullion,
2 Adj. shelves
DCMWD3060
DCMWD3057
DCMWD3054
DCMWD3051
60”, 57”, 54” & 51” High Diagonal Corner Microwave Cabinets with Drawer
60,
57,
54,
51
25
7
⁄
16
30
30
12
12
22
36,
33,
30,
27
14,
15
3
⁄
4
Max*
DIAGONAL CORNER MICROWAVE CABINETS WITH DRAWER
• Cabinet does not have a floor under the
drawer
• Bottom rail cannot be trimmed due to
floor
•
INSET:
Not available
1 Drawer,
2 Doors w/o center mullion,
MCD2448
MCD2748
MCD3048WCM
48” High Microwave Cabinet with Drawer
21
24, 27, 30
48
3
1
/
4
17
1
/
2
17
1
/
2
,
20
1
/
2
,
23
1
/
2
1 Drawer,
2 Doors
MCD3048
21
30
23
1
/
2
48
3
1
/
4
17
1
/
2
• Cabinet does not have a floor under the
drawer
MICROWAVE CABINETS WITH DRAWER (continued)
WIDTH
HEIGHT
DEPTH
Min.
Max.
Min.
Max.
Min.
Max.
21
1
/
4
” 30” 42
1
/
4
” 48” 12” 30”
24” Wide Microwave Cut-Out Dimensions
INS
Max. 19
1
⁄
4
” H x 20
1
⁄
2
” W
Min. 17
1
⁄
2
” H x 20
1
⁄
2
” W
27” Wide Microwave Cut-Out Dimensions
INS
Max. 19
1
⁄
4
” H x 23
1
⁄
2
” W
Min. 17
1
⁄
2
” H x 23
1
⁄
2
” W
24” Wide Microwave Cut-Out Dimensions
TOL & FOL
Max. 18
11
⁄
16
” H x 21
1
⁄
2
” W
Min. 17
1
⁄
2
” H x 17
1
⁄
2
” W
27” Wide Microwave Cut-Out Dimensions
TOL & FOL
Max. 18
11
⁄
16
” H x 24
1
⁄
2
” W
Min. 17
1
⁄
2
” H x 20
1
⁄
2
” W
30” Microwave Cut-Out Dimensions
TOL & FOL
Max. 18
11
⁄
16
” H x 27
1
⁄
2
” W
Min. 17
1
⁄
2
” H x 23
1
⁄
2
” W
30” Microwave Cut-Out Dimensions
INS
Max. 19
1
⁄
4
” H x 26
1
⁄
2
” W
Min. 17
1
⁄
2
” H x 26
1
⁄
2
” W
48
21
1
3
/
4
17
1
/
2
INS
20
1
/
2
,
23
1
/
2
,
26
1
/
2
24, 27, 30
• Cabinet does not have a floor under the
drawer
•
INSET:
30”-36” wide will be standard
WCM
WIDTH
HEIGHT
DEPTH
Min.
Max.
Min.
Max.
Min.
Max.
48
1
/
4
” 60”
Semi-Custom
APC BO CC ES FCE FDBS FH FI FIMD FO ID IF IME MFE MD MH MW P PCE RD RTK TKA VTK WBR WCM WS WTR
FOL/TOL
s
• • • • • • • • • • •
s
•
• • •
INS
s
• • • • • • • • • •
s
•
• • •
Semi-Custom
APC BO CC ES FCE FDBS FH FI FIMD FO ID IF IME MFE MD MH MW P PCE RD RTK TKA VTK WBR WCM WS WTR
FOL/TOL
s
• • • •
• • •
s
•
s
•


















