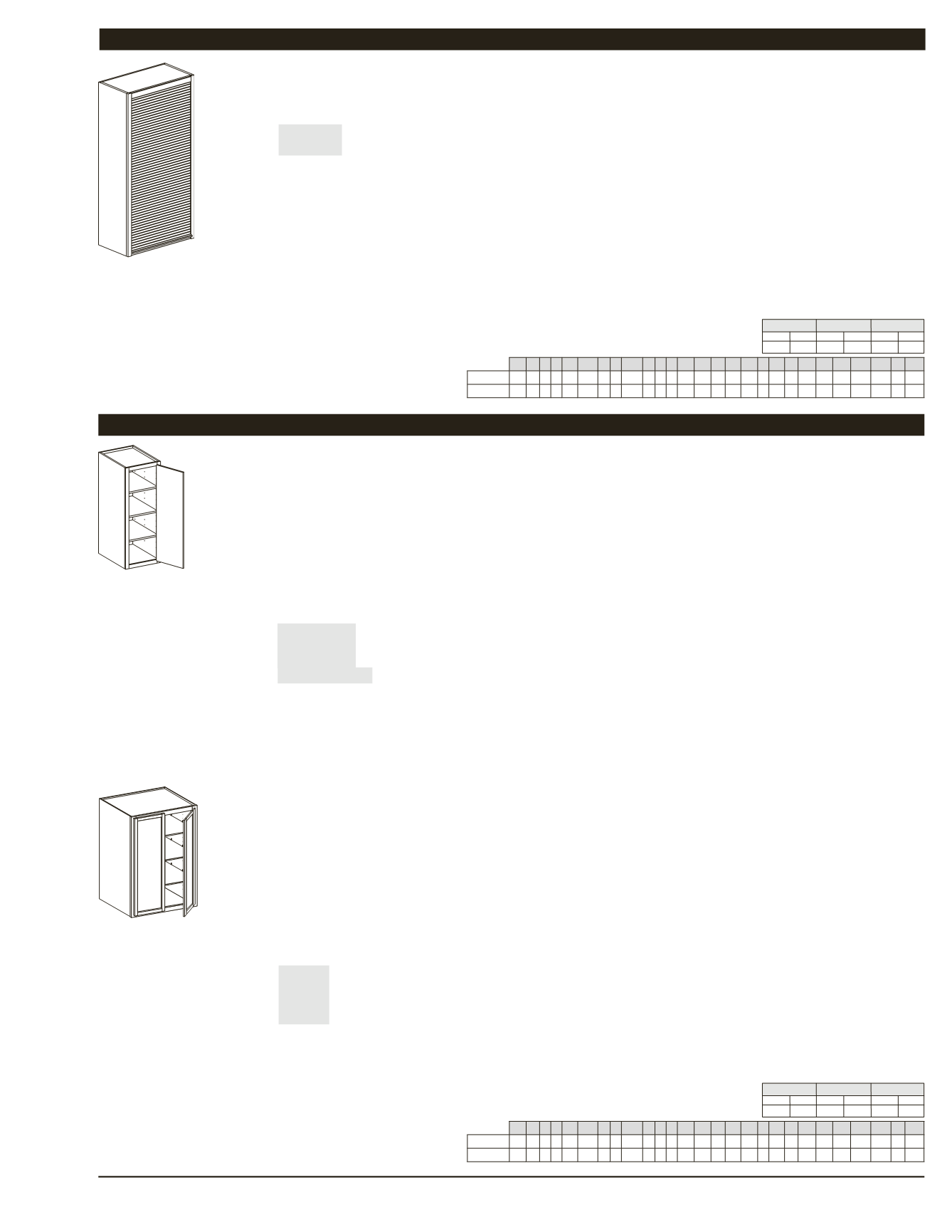

Premier–2–39
PANTRY WALL CABINETS
PW2760
PW3060
PW3360
PW3660
PW2757
PW3057
PW3357
PW3657
PW2754
PW3054
PW3354
PW3654
PW2751
PW3051
PW3351
PW3651
PW2748
PW3048
PW3348
PW3648
2 Doors w/o center mullion,
3 Adj. shelves
• Thermofoil and cope and tenon door
styles will have a horizontal center rail
for doors larger than 48”
•
Must specify L or R hinge
• Thermofoil and cope and tenon door styles
will have a horizontal center rail for doors
larger than 48”
1 Door,
3 Adj. shelves
15,18, 21, 24
24
60,
57,
54,
51,
48
27, 30, 33, 36
24
60,
57,
54,
51,
48
STAINLESS STEEL TAMBOUR STORAGE UNITS
•
3
⁄
4
” Plywood
• Frameless design
• Pull and tambour are stainless finished
• Increased Depth option available in 1”
increments from ID13 to ID24
• Cabinet has a full back and does not have
a floor
4 Shelves (60”)
3 Shelves (54”, 51” & 48”)
STSU2460
STSU3060
STSU2454
STSU3054
STSU2451
STSU3051
STSU2448
STSU3048
PW1560 L/R
PW1860 L/R
PW2160 L/R
PW2460SD L/R
PW1557 L/R
PW1857 L/R
PW2157 L/R
PW2457SD L/R
PW1554 L/R
PW1854 L/R
PW2154 L/R
PW2454SD L/R
PW1551 L/R
PW1851 L/R
PW2151 L/R
PW2451SD L/R
PW1548 L/R
PW1848 L/R
PW2148 L/R
PW2448SD L/R
12
60,
54,
51,
48
24, 30
WIDTH
HEIGHT
DEPTH
Min.
Max.
Min.
Max.
Min.
Max.
9” 36” 42
1
/
4
” 60” 4
1
/
2
” 30”
WIDTH
HEIGHT
DEPTH
Min.
Max.
Min.
Max.
Min.
Max.
12” 24”
Semi-Custom
APC BO CC ES FCE FDBS FH FI FIMD FO ID IF IME MFE MD MH MW P PCE RD RTK TKA VTK WBR WCM WS WTR
FOL/TOL
s
s s
•
s
•
s
INS
s
s s
•
s
•
s
Semi-Custom
APC BO CC ES FCE FDBS FH FI FIMD FO ID IF IME MFE MD MH MW P PCE RD RTK TKA VTK WBR WCM WS WTR
FOL/TOL
s
• • • •
s
• • • • • • • • • • • •
s
• •
INS
s
• • • •
s
• • •
• • • • • • • •
s
• •


















