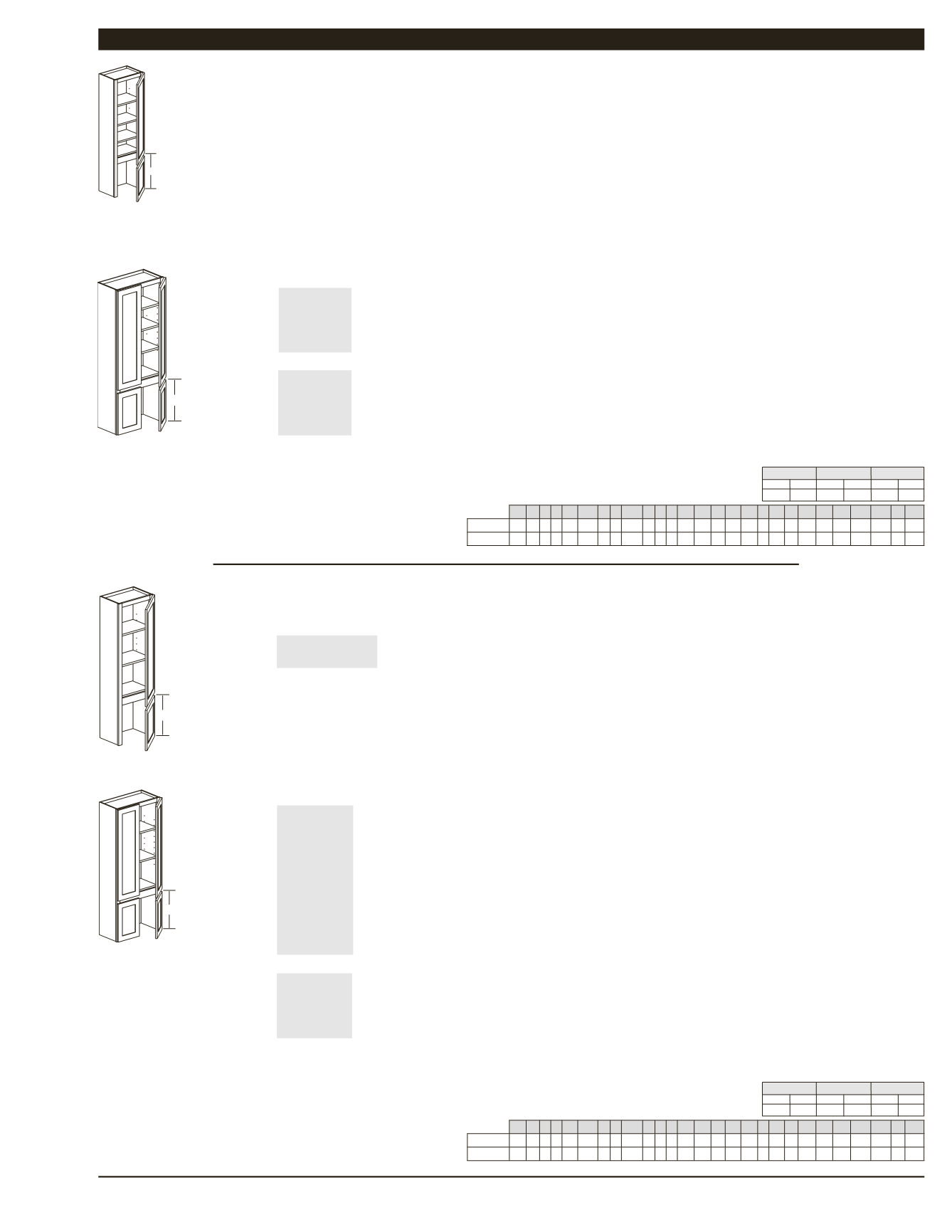

Premier–2–37
•
Must specify L or R hinge
• Cabinet has back in door area
• With door up opening is 16
3
⁄
4
”H
•
Must specify L or R hinge
• Cabinet has back in door area
• With door up opening is 16
3
⁄
4
”H
• Cabinet has back in door area
• With door up opening is 16
3
⁄
4
”H
• Cabinet has back in door area
• With door up opening is 16
3
⁄
4
”H
2 Doors,
3 Adj. shelves
2 Doors,
2 Adj. shelves
4 Doors w/o center mullion,
3 Adj. shelves
4 Doors w/o center mullion,
2 Adj. shelves
W1860ADR L/R
W2160ADR L/R
W1857ADR L/R
W2157ADR L/R
W1854ADR L/R
W2154ADR L/R
W1851ADR L/R
W2151ADR L/R
W1848ADR L/R
W2148ADR L/R
W2460ADR
W2760ADR
W3060ADR
W3360ADR
W3660ADR
W2457ADR
W2757ADR
W3057ADR
W3357ADR
W3657ADR
W2454ADR
W2754ADR
W3054ADR
W3354ADR
W3654ADR
W2451ADR
W2751ADR
W3051ADR
W3351ADR
W3651ADR
W2448ADR
W2748ADR
W3048ADR
W3348ADR
W3648ADR
60” & 57” High Wall Cabinets with Appliance Door
54”, 51” & 48” High Wall Cabinets with Appliance Door
WALL CABINETS WITH APPLIANCE DOORS
18, 21 12
54,
51,
48
36,
33,
30
18
12
24, 27, 30, 33, 36
54,
51,
48
36,
33,
30
18
18, 21 12
60,
57
42,
39
18
12
24, 27, 30, 33, 36
60,
57
42,
39
18
WIDTH
HEIGHT
DEPTH
Min.
Max.
Min.
Max.
Min.
Max.
15
1
/
4
” 36” 54
1
/
4
” 60” 12” 30”
WIDTH
HEIGHT
DEPTH
Min.
Max.
Min.
Max.
Min.
Max.
15
1
/
4
” 36” 42
1
/
4
” 54” 12” 30”
Semi-Custom
APC BO CC ES FCE FDBS FH FI FIMD FO ID IF IME MFE MD MH MW P PCE RD RTK TKA VTK WBR WCM WS WTR
FOL/TOL
• • • • • • • • • • • • • •
s
• •
INS
• • • • • • • • • • • • •
s
• •
Semi-Custom
APC BO CC ES FCE FDBS FH FI FIMD FO ID IF IME MFE MD MH MW P PCE RD RTK TKA VTK WBR WCM WS WTR
FOL/TOL
• • • • • • • • • • • • • •
s
• •
INS
• • • • • • • • • • • • •
s
• •


















