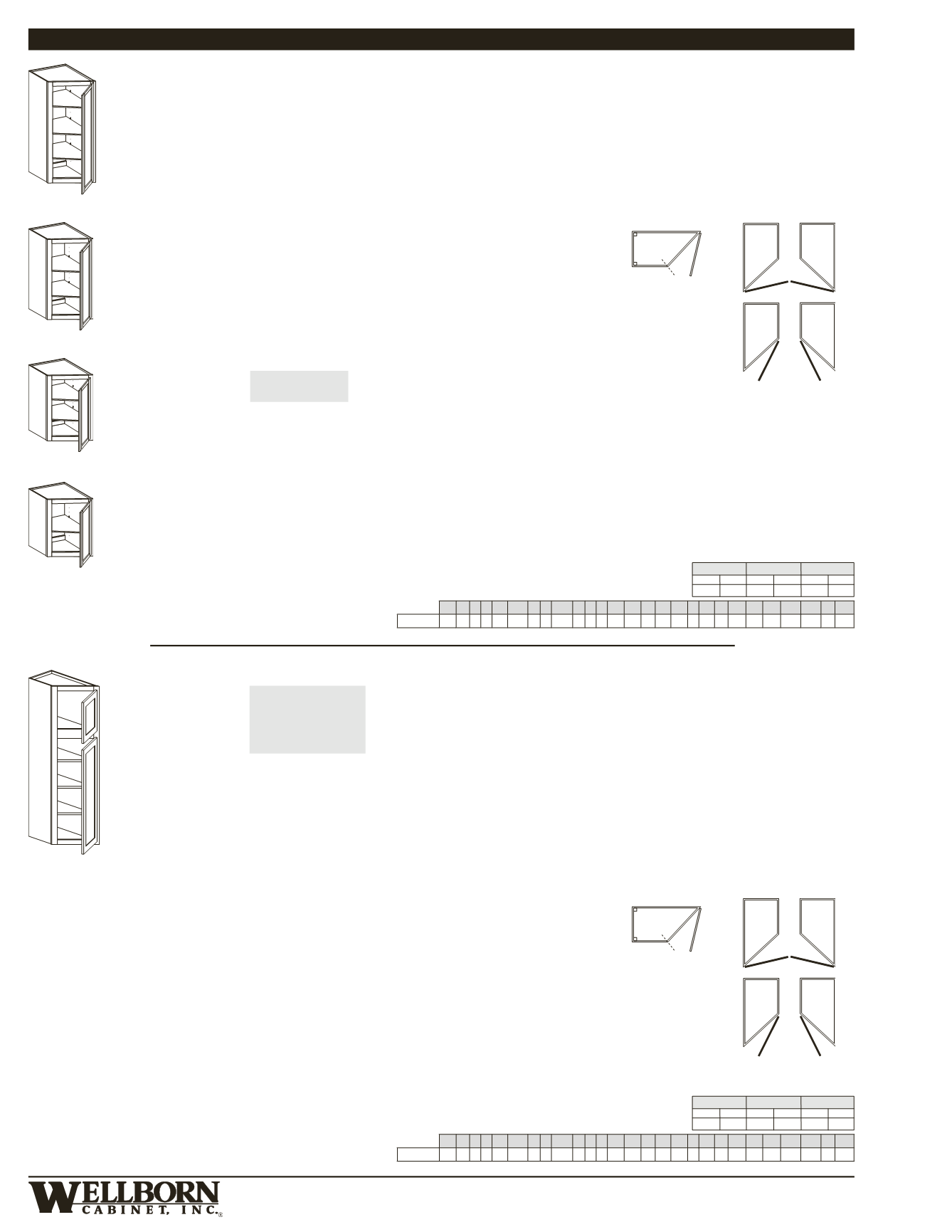

Premier–2–46
RL
RR
LL
LR
RL
RR
LL
LR
22
1
/
2
°
24
45°
12
12
17
22
1
/
2
°
22
1
/
2
°
24
45°
12
12
17
22
1
/
2
°
17
(diagonal width)
12
24
42,
39
12
ANGLE WALL CABINETS
42” & 39” High Angle Wall Cabinets
60” & 57” High Angle Wall Stack Cabinets
AWC1242L L/R
AWC1242R L/R
AWC1239L L/R
AWC1239R L/R
AWCSC1260L L/R
AWCSC1260R L/R
AWCSC1257L L/R
AWCSC1257R L/R
1 Door,
3 Adj. shelves
2 Doors,
3 Adj. shelves
•
Must specify L or R hinge
• Outside angle is 225°
• Decorative Glass Door available sizes
listed in Wall Accessories
• IME & MFE options available for 12” side
only
• Degrees shown on diagram are for use
when cutting moulding
•
INSET:
Not available
•
Must specify L or R hinge
• Outside angle is 225°
• IME & MFE options available for 12” side
only
• Degrees shown on diagram are for use
when cutting moulding
• Upper section is 18” high and lower
section is 42” high for overall 60” height
and 39” high for overall 57” height
• Bottom door is always square
• FOL reveal is
7
⁄
8
” between top and bottom
doors
• TOL reveal is 2
1
⁄
2
” between top and
bottom doors
•
INSET:
Not available
1 Door,
1 Adj. shelf
AWC1224L L/R
AWC1224R L/R
24” High Angle Wall Cabinet
1 Door,
2 Adj. shelves
AWC1233L L/R
AWC1233R L/R
AWC1230L L/R
AWC1230R L/R
33” & 30” High Angle Wall Cabinet
1 Door,
2 Adj. shelves
AWC1236L L/R
AWC1236R L/R
36” High Angle Wall Cabinet
17
(diagonal width)
12
24
24
12
17
(diagonal width)
12
24
33,
30
12
17
(diagonal width)
12
24
36
12
WIDTH
HEIGHT
DEPTH
Min.
Max.
Min.
Max.
Min.
Max.
12” 42”
Semi-Custom
APC BO CC ES FCE FDBS FH FI FIMD FO ID IF IME MFE MD MH MW P PCE RD RTK TKA VTK WBR WCM WS WTR
FOL/TOL
• •
s
• • • • • • •
• •
•
WIDTH
HEIGHT
DEPTH
Min.
Max.
Min.
Max.
Min.
Max.
54” 60”
Semi-Custom
APC BO CC ES FCE FDBS FH FI FIMD FO ID IF IME MFE MD MH MW P PCE RD RTK TKA VTK WBR WCM WS WTR
FOL/TOL
• •
• • • • • • •
• •
•
17
(diagonal width)
60,
57
12
12
24
18
42,
39


















