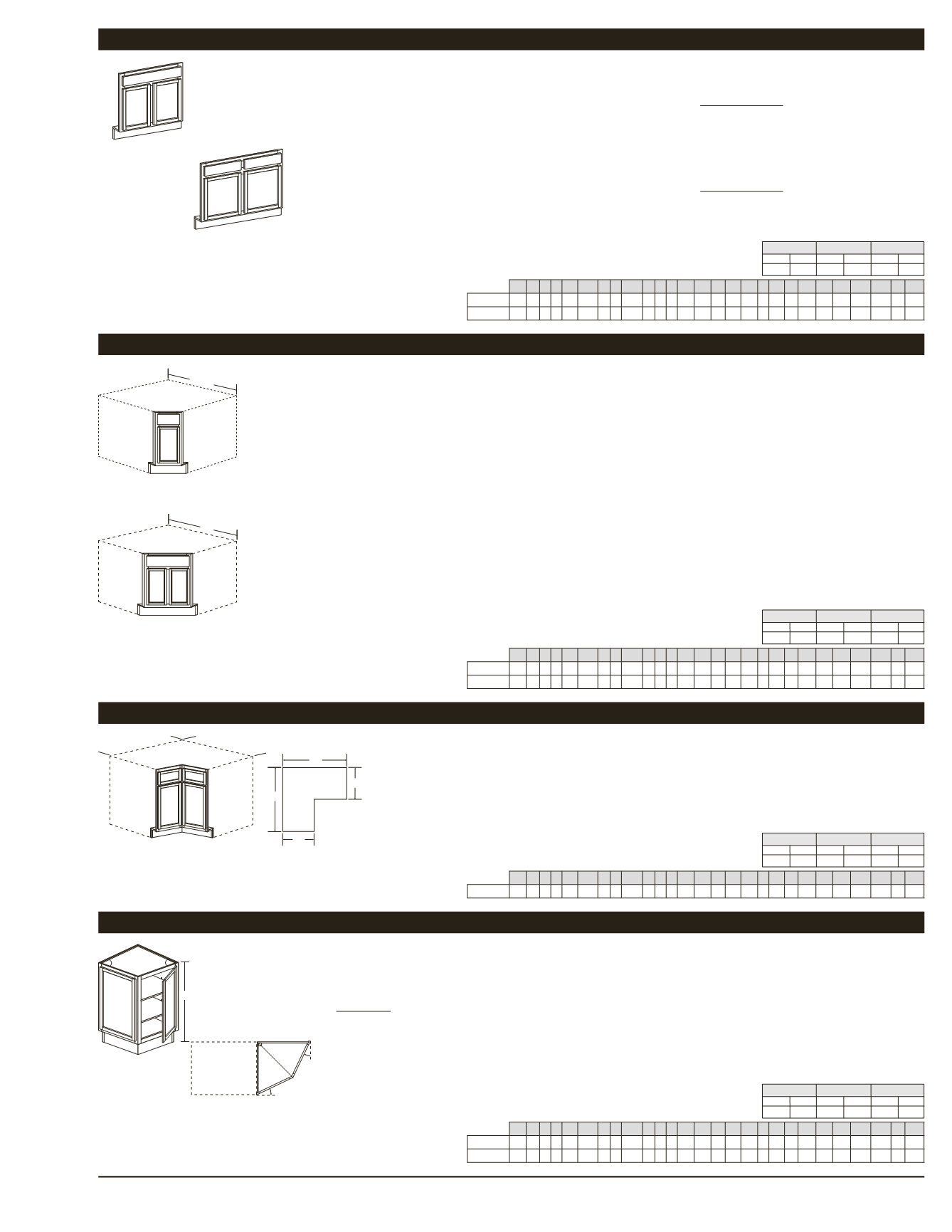

Premier–3–15
A
ll
base
cabinets have
square doors
.
•
Must specify L or R hinge
• For DCSF36, 36” x 36” floor included and
shipped separately
• DCSF36 requires a 36” x 36” wall space
• For DCSF39, 39” x 39” floor included and
shipped separately
• DCSF39 requires a 39” x 39” wall space
• Toe kick shipped unattached and must be
trimmed to fit in the field
1 Drawer blank,
1 Door
DCSF36 L/R
DCSF39 L/R
17, 21
24
24
34
1
/
2
36, 39
DIAGONAL CORNER SINK FRONTS
34
1
/
2
30
34
1
/
2
36, 42, 48
SF36
SF42
SF48
SF30
1 Drawer blank,
2 Doors
2 Drawer blanks,
2 Doors
• Floor included, shipped separately and
sized accordingly
Maximum Trim:
TOL – 3”
FOL – 0
• Floor included, shipped separately and
sized accordingly
Maximum Trim:
TOL – 3”
FOL – 0
• 42” x 42” Floor included and shipped
separately
• DCSF42 requires a 42” x 42” wall space
• Toe kick shipped unattached and must be
trimmed to fit in the field
1 Drawer blank,
2 Doors
DCSF42
25
1
/
2
24
24
34
1
/
2
42
SINK FRONTS (continued)
2 Drawer blanks,
2 Doors
CSF42
24
42
24
42
18
18
18
18
42
CORNER SINK FRONT
24
42
24
42
18
18
18
18
42
BASE/WALL RETURN ANGLE CABINET
18
18
21
65
65
21
31
1
/
2
25°
25°
39°
39°
24
24
18
18
Adjoining cabinet
Door Sizes
TOL: 15
1
⁄
2
” x 27
1
⁄
2
”
FOL: 17
5
⁄
8
” x 29
5
⁄
8
”
BWRA2424
2 Doors,
2 Adj. shelves
• Square doors standard
• Ends are unfinished
• For countertop angles, see diagram
• Toe kick shipped unattached
• To order cathedral and arch doors
separately, use Easy Parts Search Program
on WAY
• WBRAV, WBRSFV and WBRCV are not
available
• 42” x 42” Floor included and shipped
separately
•
INSET:
Not available
WIDTH
HEIGHT
DEPTH
Min.
Max.
Min.
Max.
Min.
Max.
24” 48”
WIDTH
HEIGHT
DEPTH
Min.
Max.
Min.
Max.
Min.
Max.
24” 48” 24” 48”
Semi-Custom
APC BO CC ES FCE FDBS FH FI FIMD FO ID IF IME MFE MD MH MW P PCE RD RTK TKA VTK WBR WCM WS WTR
FOL/TOL
•
•
s
• •
•
INS
•
•
s
• •
•
WIDTH
HEIGHT
DEPTH
Min.
Max.
Min.
Max.
Min.
Max.
24” 48”
Semi-Custom
APC BO CC ES FCE FDBS FH FI FIMD FO ID IF IME MFE MD MH MW P PCE RD RTK TKA VTK WBR WCM WS WTR
FOL/TOL
•
•
s
•
•
INS
•
•
s
•
•
Semi-Custom
APC BO CC ES FCE FDBS FH FI FIMD FO ID IF IME MFE MD MH MW P PCE RD RTK TKA VTK WBR WCM WS WTR
FOL/TOL
•
•
s
•
•
WIDTH
HEIGHT
DEPTH
Min.
Max.
Min.
Max.
Min.
Max.
16
1
/
2
” 48”
Semi-Custom
APC BO CC ES FCE FDBS FH FI FIMD FO ID IF IME MFE MD MH MW P PCE RD RTK TKA VTK WBR WCM WS WTR
FOL/TOL
• •
s s
• •
• •
•
•
INS
• •
s s
• •
• •
•
•


















