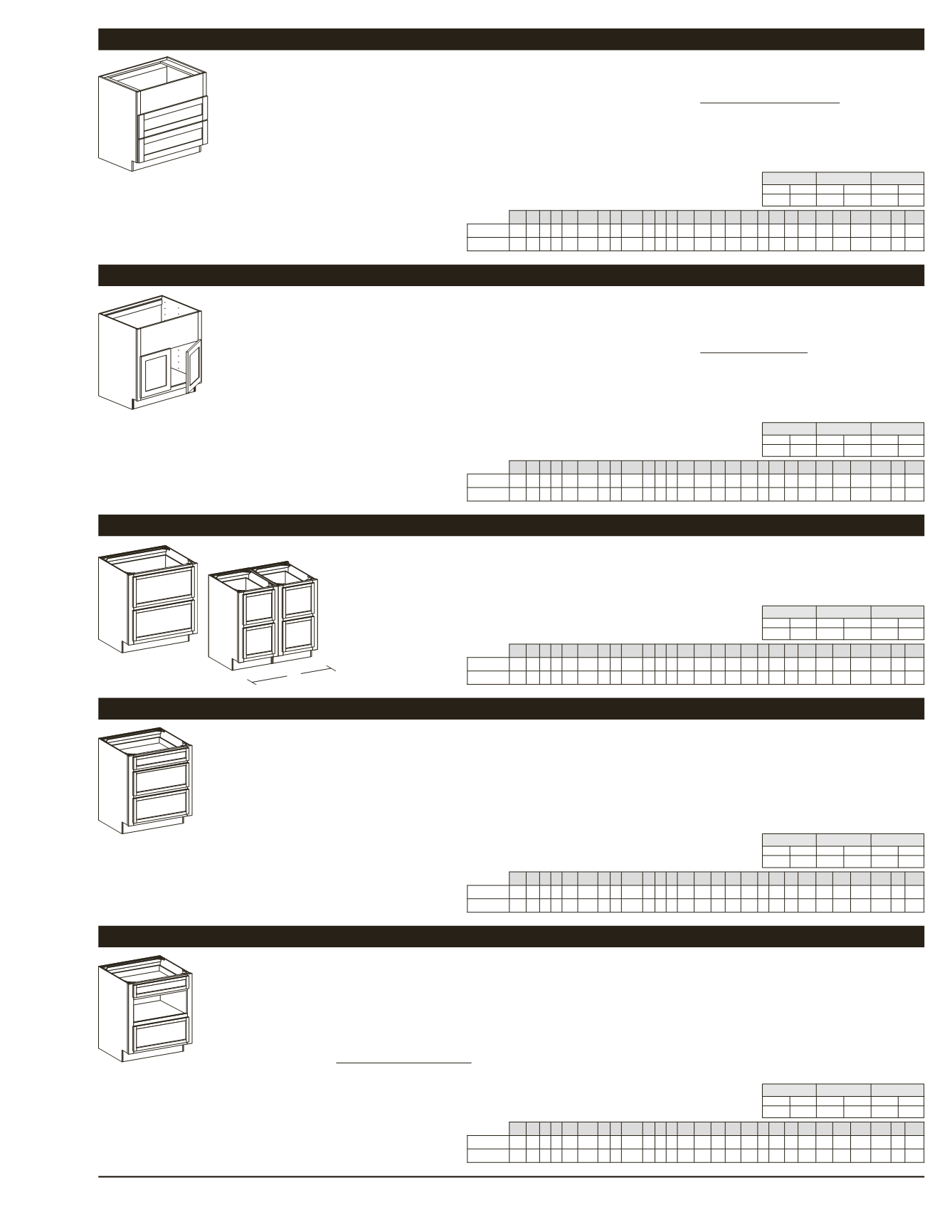

Premier–3–11
A
ll
base
cabinets have
square doors
.
24
24
24
28
1
/
2
48
FRDB30
FRDB36
FRDB39
FRDB42
2 Drawers
Maximum Cut Out in Top:
9
1
⁄
4
” high x 26
1
⁄
2
” wide for FRDB30
9
1
⁄
4
” high x 32
1
⁄
2
” wide for FRDB36
9
1
⁄
4
” high x 35
1
⁄
2
” wide for FRDB39
9
1
⁄
4
” high x 38
1
⁄
2
” wide for FRDB42
• Back will have a standard sink base
appearance when the peninsula option is
chosen
• Drawers will not line up with adjacent
drawer bases
34
1
⁄
2
30, 36, 39, 42
24
10
3
⁄
4
FARMHOUSE RANGE DRAWER BASE CABINETS
APRON FRONT BASE CABINETS
AFB30
AFB33
AFB36
AFB39
2 Doors w/o center mullion
for 30”, 33” & 36” wide (39”
wide has a center mullion)
Maximum Cut Outs:
10
1
⁄
4
” high x 26
1
⁄
2
” wide for AFB30
10
1
⁄
4
” high x 29
1
⁄
2
” wide for AFB33
10
1
⁄
4
” high x 32
1
⁄
2
” wide for AFB36
10
1
⁄
4
” high x 35
1
⁄
2
” wide for AFB39
24
12
30, 33, 36, 39
34
1
/
2
RTDB2428
RTDB3628
• Available with Reduced Depth Drawer
option
• For 48” wide, use two (2) RTDB2428
(shown)
24
28
1
/
2
36
• Top drawer is scooped (2
3
⁄
8
”) with a 3”
clearance from top of cabinet
• Cook tops with downdrafts can be used by
ordering with RDDRW option
• Some cooktops may require removing the
top drawer and adding a drawer blank
• Check manufacturer’s specifications
3 Drawers
DRB30
DRB33
DRB36
DRB39
34
1
/
2
30, 33, 36, 39
24
DRAWER RANGE BASE CABINETS
RANGE TOP DRAWER BASE CABINETS
2 Drawers
Warming Drawer Cutouts:
WDB30 — 26
1
⁄
2
x 9
3
⁄
8
WDB33 — 29
1
⁄
2
x 9
3
⁄
8
• Top drawer is scooped (2
3
⁄
8
”) with a 3”
clearance from top of cabinet
• Cook tops with downdrafts can be used by
ordering with RDDRW option
• Some cooktops may require removing the
top drawer and adding a drawer blank
• Check manufacturer’s specifications
• Shims may be required
• Warming drawer area is unfinished
2 Drawers
WDB30
(for 27” wide warming drawer)
WDB33
(for 30” wide warming drawer)
WARMING DRAWER BASE CABINETS
WIDTH
HEIGHT
DEPTH
Min.
Max.
Min.
Max.
Min.
Max.
27” 42”
24” 30”
Semi-Custom
APC BO CC ES FCE FDBS FH FI FIMD FO ID IF IME MFE MD MH MW P PCE RD RTK TKA VTK WBR WCM WS WTR
FOL/TOL
• • • • •
• • • • • • • • •
s
• • •
s
INS
• • • • •
• • • • • • • •
s
• • •
s
WIDTH
HEIGHT
DEPTH
Min.
Max.
Min.
Max.
Min.
Max.
24
1
/
4
” 39” 34
1
/
2
” 48” 6” 30”
Semi-Custom
APC BO CC ES FCE FDBS FH FI FIMD FO ID IF IME MFE MD MH MW P PCE RD RTK TKA VTK WBR WCM WS WTR
FOL/TOL
• • • • • • • • • • • • • • • • •
s
• •
s
•
s
INS
• • • • • • • • • • • • • • • •
s
• •
s
•
s
WIDTH
HEIGHT
DEPTH
Min.
Max.
Min.
Max.
Min.
Max.
21
1
/
4
” 36” 24” 48” 12” 30”
Semi-Custom
APC BO CC ES FCE FDBS FH FI FIMD FO ID IF IME MFE MD MH MW P PCE RD RTK TKA VTK WBR WCM WS WTR
FOL/TOL
• • • • •
• • • • • • • • • •
s
• • •
INS
• • • • •
• • • • • • • • •
s
• • •
WIDTH
HEIGHT
DEPTH
Min.
Max.
Min.
Max.
Min.
Max.
27
1
/
4
” 39”
12” 30”
Semi-Custom
APC BO CC ES FCE FDBS FH FI FIMD FO ID IF IME MFE MD MH MW P PCE RD RTK TKA VTK WBR WCM WS WTR
FOL/TOL
• • • • •
• • • • • • • • •
s
• • • •
INS
• • • • •
• • • • • • • •
s
• • • •
WIDTH
HEIGHT
DEPTH
Min.
Max.
Min.
Max.
Min.
Max.
27
1
/
4
” 33”
12” 30”
Semi-Custom
APC BO CC ES FCE FDBS FH FI FIMD FO ID IF IME MFE MD MH MW P PCE RD RTK TKA VTK WBR WCM WS WTR
FOL/TOL
• • • • •
• • • • • • • •
s
• • • •
INS
• • • • •
• • • • • • •
s
• • • •


















