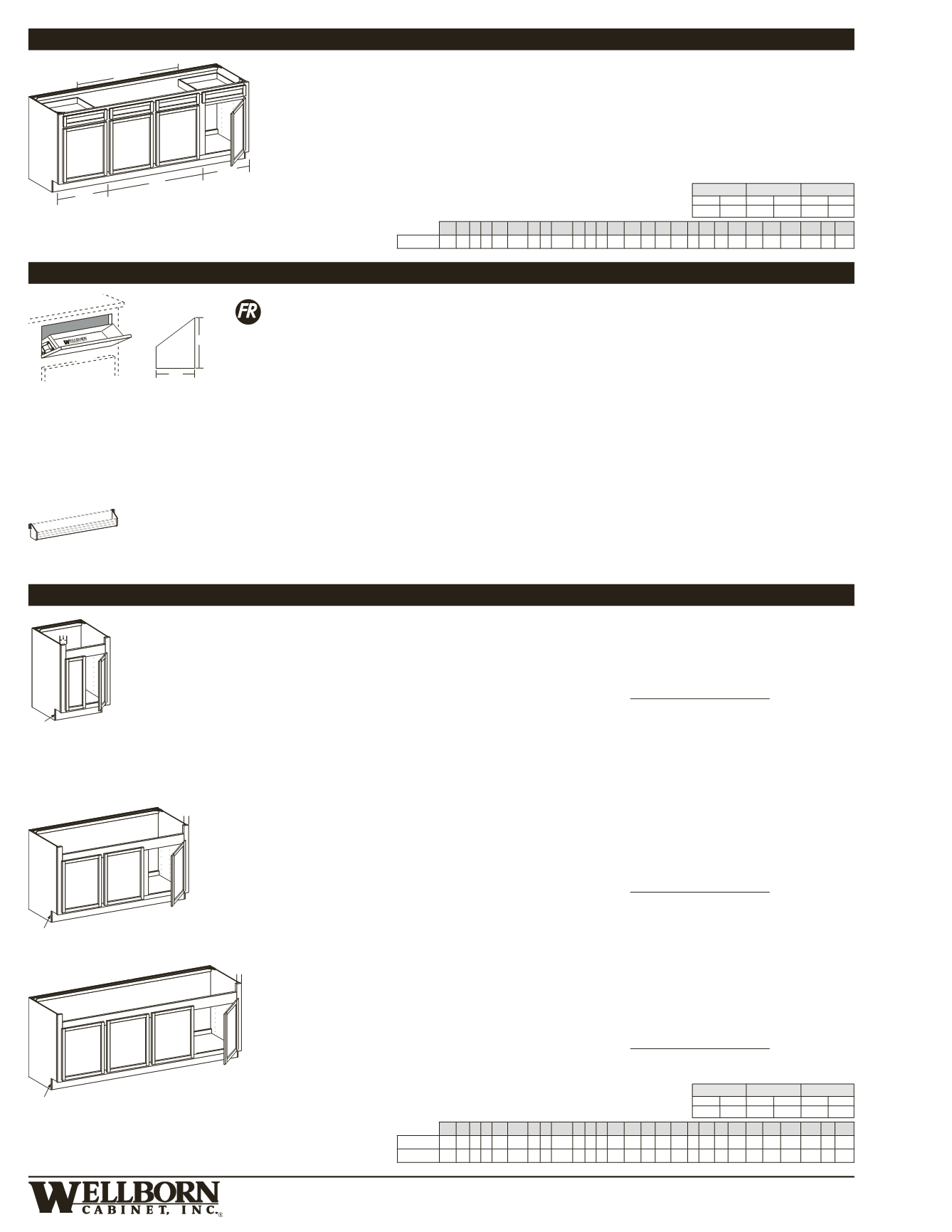

Premier–3–10
24
60
34
1
/
2
33
15
/
16
15
15
30
2 Drawers,
2 Drawer blanks,
4 Doors
SB60
• Doors hinged Left, Right, Left, Right
• FOL door styles have spacer added to back
of drawer blank to make flush with doors
•
INSET:
Not available
TILT OUT TRAYS
36
3
2
1
/
8
TOT36S-TOT48S
• Stainless steel with Wellborn logo imprint
•
INSET:
Not available
• Fits all SB cabinets
• Trimmable to make two Tilt Outs
• Includes a 36” wide white tray, two sets of
hinges, two pair end caps and tube adhesive
•
INSET:
Not available
TOT18S
(for SB18)
TOT21S
(for SB21)
TOT24S
(for SB24 & SB24SD)
TOT27S
(for SB27)
TOT30S
(for SB30, SB30 WCM) contains 2 trays
TOT33S
(for SB33, SB33 WCM) contains 2 trays
TOT36S
(for SB36, SB36 WCM) contains 2 trays
TOT39S
(for SB39) contains 2 trays
TOT42S
(for SB42) contains 2 trays
TOT45S
(for SB45) contains 2 trays
TOT48S
(for SB48) contains 2 trays
TOT60S
(for SB60) contains 2 trays
TOT36W
FRB24
FRB27
FRB30
FRB33
FRB36
FRB39
2 Doors w/o center mullion
for 24” & 27” wide (30”, 33”,
36” & 39” wide have a center
mullion)
Maximum Cut Out in Top:
9
1
⁄
4
” high x 20
1
⁄
2
” wide for FRB24
9
1
⁄
4
” high x 23
1
⁄
2
” wide for FRB27
9
1
⁄
4
” high x 26
1
⁄
2
” wide for FRB30
9
1
⁄
4
” high x 29
1
⁄
2
” wide for FRB33
9
1
⁄
4
” high x 32
1
⁄
2
” wide for FRB36
9
1
⁄
4
” high x 35
1
⁄
2
” wide for FRB39
Maximum Cut Out in Top:
9
1
⁄
4
” high x 41
1
⁄
2
” wide for FRB45
• Doors hinged Left, Right, Right
• Back will have a standard sink base
appearance when the peninsula option is
chosen
•
INSET:
Will have 2 doors
• Doors hinged Left, Right, Left, Right
• Back will have a standard sink base
appearance when the peninsula option is
chosen
•
INSET:
Will have 2 doors
• Back will have a standard sink base
appearance when the peninsula option is
chosen
•
INSET:
30”-36” wide will be standard
WCM
3 Doors
FRB45
24
34
1
/
2
3
1
/
4
24, 27, 30, 33, 36, 39
4
1
/
2
FARMHOUSE RANGE BASE CABINETS
FRB48
4 Doors
Maximum Cut Out in Top:
9
1
⁄
4
” high x 44
1
⁄
2
” wide for FRB48
SINK BASE CABINETS (continued)
WIDTH
HEIGHT
DEPTH
Min.
Max.
Min.
Max.
Min.
Max.
24” 48” 12” 30”
Semi-Custom
APC BO CC ES FCE FDBS FH FI FIMD FO ID IF IME MFE MD MH MW P PCE RD RTK TKA VTK WBR WCM WS WTR
FOL/TOL
• • • • • • • • • • • • • • • • • • •
s
• • • •
WIDTH
HEIGHT
DEPTH
Min.
Max.
Min.
Max.
Min.
Max.
24” 48” 34
1
/
2
” 48” 6” 30”
Semi-Custom
APC BO CC ES FCE FDBS FH FI FIMD FO ID IF IME MFE MD MH MW P PCE RD RTK TKA VTK WBR WCM WS WTR
FOL/TOL
• • • • • • • • • • • • • • • • • •
s
• • •
INS
• • • • • • • • • • • • • • • • •
s
• • •


















