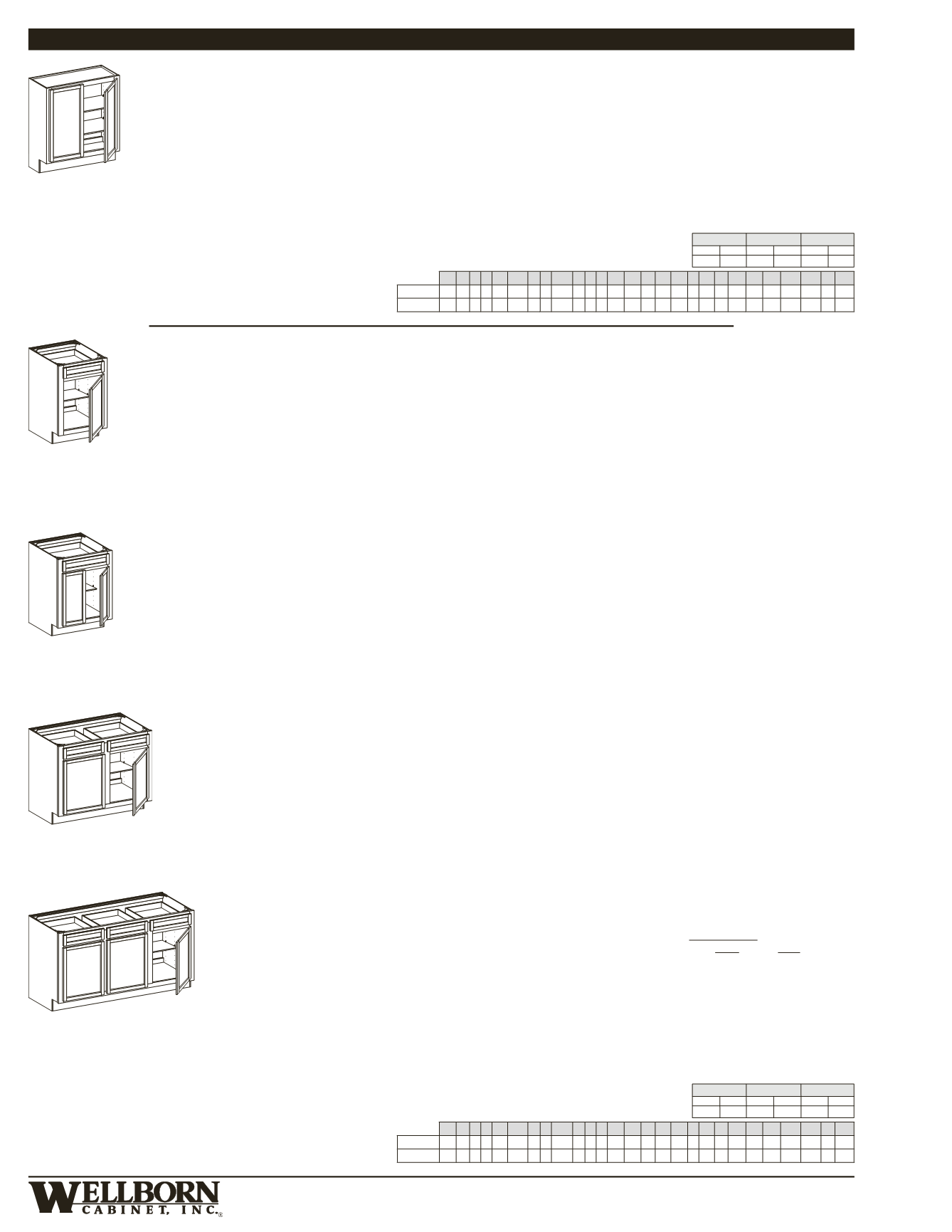

Premier–3–4
• Doors hinged Left, Right, Right
•
INSET:
Not available
Door Widths:
TOL
FOL
B45
12
1
⁄
2
”
14
5
⁄
8
”
B48 (center)
15
1
⁄
2
”
17
5
⁄
8
”
B48 (outside)
12
1
⁄
2
”
14
5
⁄
8
”
3 Drawers,
3 Doors,
1 Adj. shelf
B45
B48
B30
B33
B36
B39
B42
B45D2
B48D2
2 Drawers,
2 Doors,
1 Adj. shelf
1 Drawer,
2 Doors w/o center mullion,
1 Adj. shelf
2 Doors w/o center mullion,
2 Adj. shelves
B24
B27
B30WCM
B33WCM
B36WCM
B244012FH
B274012FH
B304012FH
B334012FH
B364012FH
24
45, 48
34
1
/
2
24
24, 27, 30, 33, 36
34
1
/
2
12
40
1
⁄
2
24, 27, 30, 33, 36
24
34
1
/
2
30, 33, 36, 39, 42, 45, 48
BASE CABINETS (continued)
Base Cabinet
40½” High 12” Deep Base Cabinets with Full Height Doors
• Must specify L or R hinge
B12 L/R
B15 L/R
B18 L/R
B21 L/R
B24SD L/R
24
12, 15, 18, 21, 24
34
1
/
2
1 Drawer,
1 Door,
1 Adj. shelf
WIDTH
HEIGHT
DEPTH
Min.
Max.
Min.
Max.
Min.
Max.
24” 36” 16
1
/
2
” 48” 6” 30”
Semi-Custom
APC BO CC ES FCE FDBS FH FI FIMD FO ID IF IME MFE MD MH MW P PCE RD RTK TKA VTK WBR WCM WS WTR
FOL/TOL
• • • • •
s s
• • • • • • • • • • • •
s
• •
s
•
INS
• • • • •
s s
• • • • • • • • • • •
s
• •
s
•
WIDTH
HEIGHT
DEPTH
Min.
Max.
Min.
Max.
Min.
Max.
12” 48” 24” 48” 12” 30”
Semi-Custom
APC BO CC ES FCE FDBS FH FI FIMD FO ID IF IME MFE MD MH MW P PCE RD RTK TKA VTK WBR WCM WS WTR
FOL/TOL
• • • • • • • • • • • • • • • • • • • •
s
• • • •
INS
• • • • • • • • • • • • • • • • • • •
s
• • • •
• INSET:
30”-36” wide will be standard
WCM


















