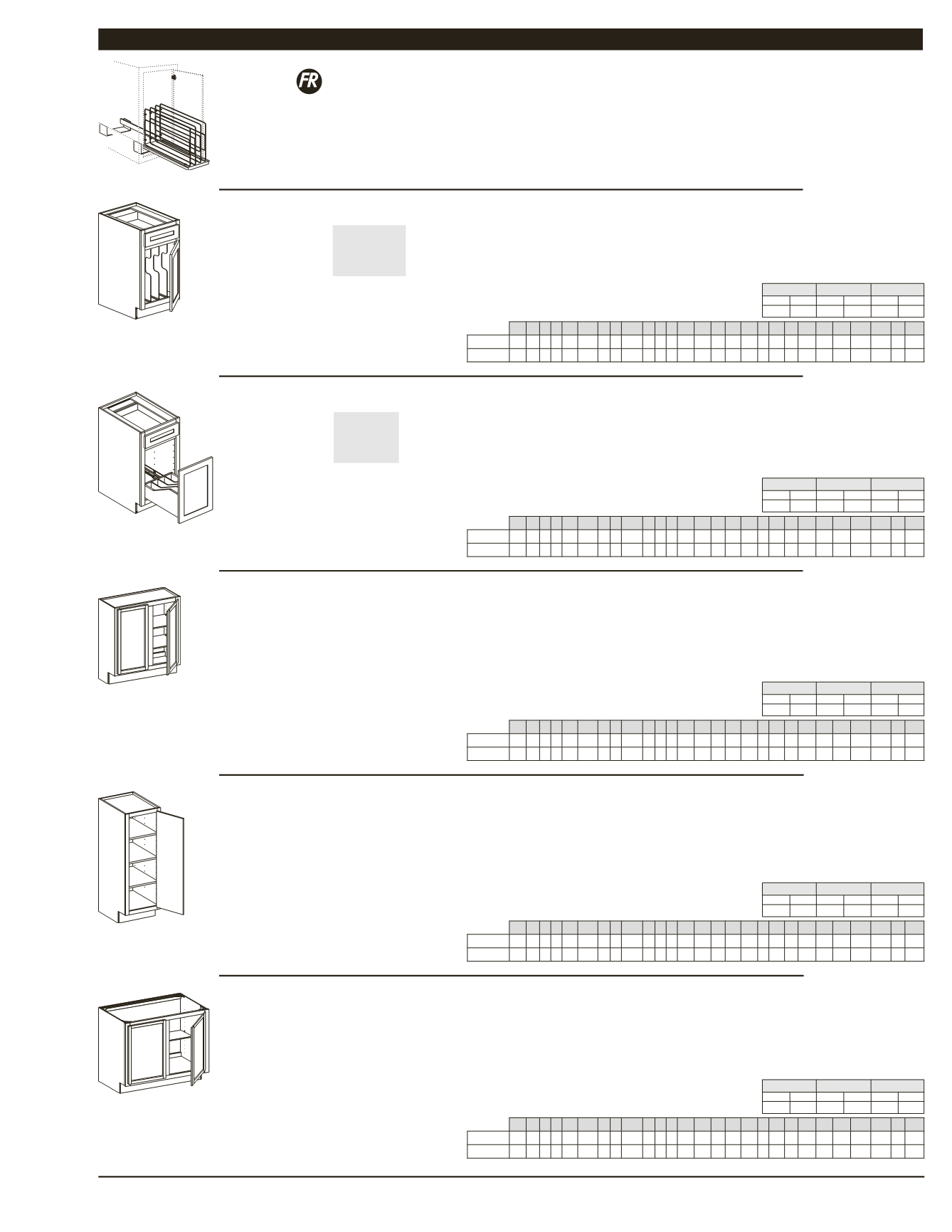

Premier–3–3
A
ll
base
cabinets have
square doors
.
SWTD12
(for BT12 and B12)
SWTD15
(for BT15 and B15)
Sliding Wire Tray Divider
• Pullout is all wood with grey
powdercoated dividers
BASE CABINETS (continued)
• Must specify L or R hinge
• B12TD & B15TD contain 2 dividers
and B18TD contains 3 dividers
• Pullout is all wood
• Full extension soft close slides
• B12TDPO contains 1 divider, B15TDPO
contains 2 dividers and B18TDPO
contains 3 dividers
B12TD L/R
B15TD L/R
B18TD L/R
B12TDPO
B15TDPO
B18TDPO
Base Cabinet with Tray Divider
Base Cabinet with Pullout Tray Divider
Left Hand Shown
Left Hand Shown
1 Drawer,
1 Door
1 Drawer,
1 Pullout
W3030 TKA
PW1560 TKA
B36 FH
The Toe Kick Added option is available in the Semi-Custom section on most wall cabinets. This option gives the
ability to create 12” deep full height base cabinets in a wide range of heights. Some of the more popular heights are
34
1
⁄
2
” by using the 30” high wall cabinets and 40
1
⁄
2
” by using the 36” high wall cabinets. Note the addition of 4
1
⁄
2
”
to overall height with the addition of the toe kick. This option allows versatility in designs containing staggered
countertop heights. See the Semi-Custom Chart for option availability.
The Toe Kick Added option is also available on the Pantry Wall Cabinets giving the ability to create 24” deep base
cabinets in taller heights. Note the addition of 4
1
⁄
2
” to the overall height of the cabinet with the addition of the toe
kick. For example, PW1560 TKA will have an overall height of 64
1
⁄
2
”. These cabinets can serve as broom closets, offer
more design flexibility for stacking opportunities or just right for that design requiring staggered heights for visual
appeal. See the Semi-Custom Chart for option availability.
The Full Height Door option gives the ability to turn many base cabinets with drawers into full height doors. This is
often used in areas that require slightly taller storage without modifying the height of a cabinet and also for stacking
purposes. The base cabinet will keep the half depth base shelf, if included in the original cabinet, which can also be
modified into a Full Depth Base Shelf, if needed. See the Semi-Custom Chart for these options availability.
WIDTH
HEIGHT
DEPTH
Min.
Max.
Min.
Max.
Min.
Max.
Semi-Custom
APC BO CC ES FCE FDBS FH FI FIMD FO ID IF IME MFE MD MH MW P PCE RD RTK TKA VTK WBR WCM WS WTR
FOL/TOL
s
INS
s
WIDTH
HEIGHT
DEPTH
Min.
Max.
Min.
Max.
Min.
Max.
Semi-Custom
APC BO CC ES FCE FDBS FH FI FIMD FO ID IF IME MFE MD MH MW P PCE RD RTK TKA VTK WBR WCM WS WTR
FOL/TOL
s
INS
s
WIDTH
HEIGHT
DEPTH
Min.
Max.
Min.
Max.
Min.
Max.
Semi-Custom
APC BO CC ES FCE FDBS FH FI FIMD FO ID IF IME MFE MD MH MW P PCE RD RTK TKA VTK WBR WCM WS WTR
FOL/TOL
•
INS
•
12, 15, 18
34
1
⁄
2
24
12, 15, 18
34
1
⁄
2
24
WIDTH
HEIGHT
DEPTH
Min.
Max.
Min.
Max.
Min.
Max.
24” 30”
Semi-Custom
APC BO CC ES FCE FDBS FH FI FIMD FO ID IF IME MFE MD MH MW P PCE RD RTK TKA VTK WBR WCM WS WTR
FOL/TOL
• • • •
• • •
• •
s
• •
INS
• • • •
• •
• •
s
• •
WIDTH
HEIGHT
DEPTH
Min.
Max.
Min.
Max.
Min.
Max.
24” 30”
Semi-Custom
APC BO CC ES FCE FDBS FH FI FIMD FO ID IF IME MFE MD MH MW P PCE RD RTK TKA VTK WBR WCM WS WTR
FOL/TOL
• • • •
• • •
• •
s
• •
INS
• • • •
• •
• •
s
• •


















