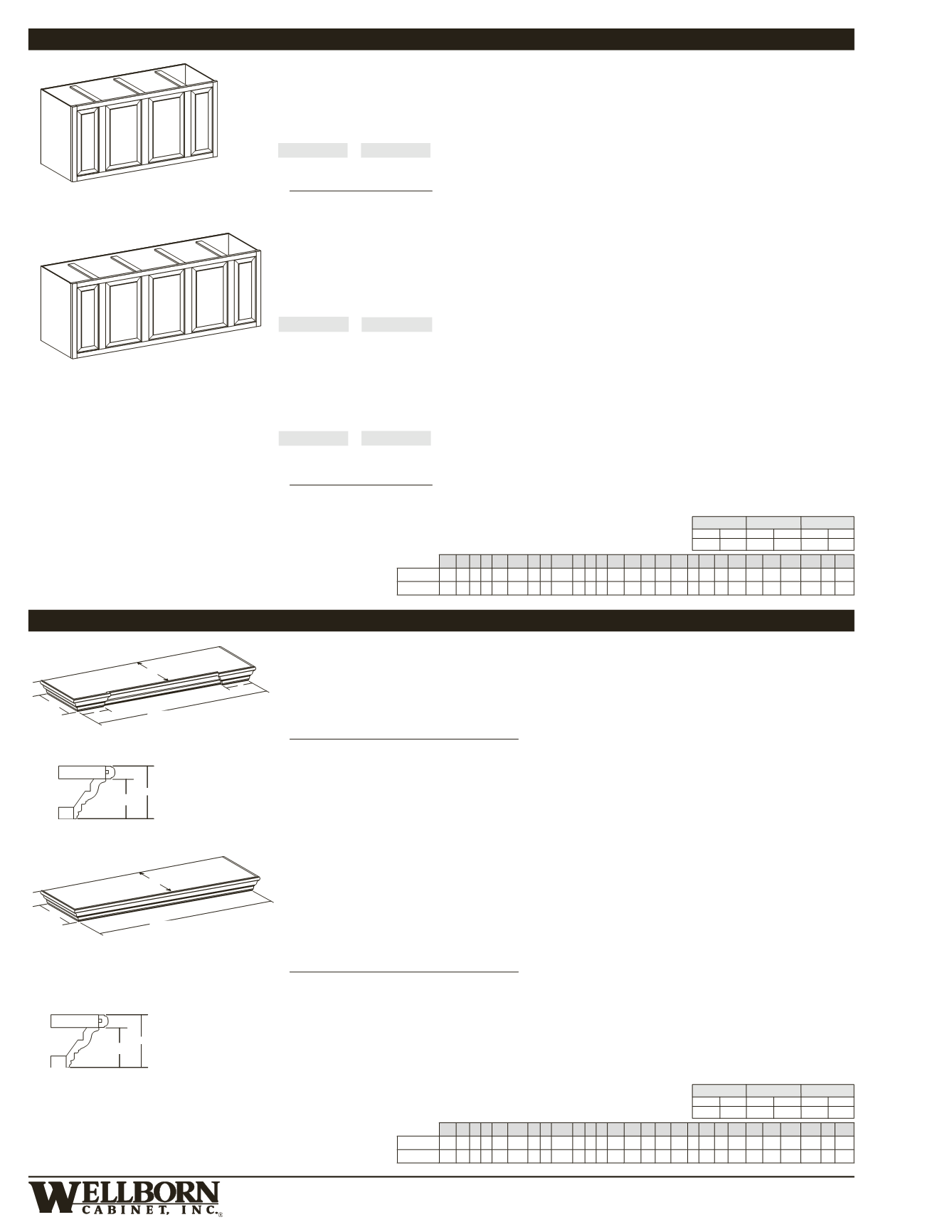

Premier–2–60
MANTLE SHELVES
TMS48
TMS54
TMS60
TMS66
TMS72
TMS84
TMS96
24
3
/
4
*
4
1
/
16
9
9
27
TCM
SBEM
3
/
4
4
1
/
16
48,54,60,66,72,84,96*
3
5
/
16
3
/
4
9
TCM
SBEM
3
/
4
4
1
/
16
,72*
3
5
/
16
3
/
4
Traditional Mantle Shelf
* Actual shelf dimensions including moulding:
TMS48 — 54” width x 27
3
⁄
4
” depth
TMS54 — 60” width x 27
3
⁄
4
” depth
TMS60 — 66” width x 27
3
⁄
4
” depth
TMS66 — 72” width x 27
3
⁄
4
” depth
TMS72 — 78” width x 27
3
⁄
4
” depth
TMS84 — 90” width x 27
3
⁄
4
” depth
TMS96 — 102”width x 27
3
⁄
4
” depth
• Plywood shelf
• Shelf can be trimmed on back
(maximum trim is 3” when using liner)
• If cabinet is adjacent, then 3” filler is
recommended
• Reduced Depth option available in 3”
increments to 12”
• Increased Depth option to 27” only
• Increased Depth (ID27) must be ordered to
install corbels on wall pullout
• Moulding increases the overall width
by 6” and depth by 3”
• For MDF and Thermofoil door styles,
shelf is painted maple
• 36” and 48” Not designed for pullouts to
be installed under the shelf
Traditional Straight Mantle Shelf
TSMS36
TSMS42
TSMS48
TSMS54
TSMS60
TSMS66
TSMS72
TSMS84
TSMS96
* Actual shelf dimensions including moulding:
TSMS36 — 42” width x 27
3
⁄
4
” depth
TSMS42 — 48” width x 27
3
⁄
4
” depth
TSMS48 — 54” width x 27
3
⁄
4
” depth
TSMS54 — 60” width x 27
3
⁄
4
” depth
TSMS60 — 66” width x 27
3
⁄
4
” depth
TSMS66 — 72” width x 27
3
⁄
4
” depth
TSMS72 — 78” width x 27
3
⁄
4
” depth
TSMS84 — 90” width x 27
3
⁄
4
” depth
TSMS96 —102” width x 27
3
⁄
4
” depth
24
3
/
4
*
4
1
/
16
27¾
TCM
SBEM
3
/
4
4
1
/
16
36,42,48,54,60,66,72,84,96*
3
5
/
16
3
/
4
TCM
SBEM
3
/
4
4
1
/
16
,60,66,72,84,96*
3
5
/
16
3
/
4
• Not available in arch, cathedral, Milan,
Barcelona or Thermofoil door styles
• Harmony/Geneva/Venice/Napa/Sonoma/
Savannah/Monterey/Sydney will not have
mitered profile, but the panel will be
current panel used for each door style
• Hawthorne will match Hanover panel and
not have moulding or miter profile
•
3
⁄
4
” Plywood flush finished ends
• Cabinet does not have top
• Reduced Depth option available in 1”
increments (When reducing less than 21”
deep, this is intended for sink application
and will not work with a hood, cook top
or range)
• See page Premier–2–63 for liner, fan and
installation information
• Front Only option can be used in
wainscot applications
• For Removable Front option, see
Semi-Custom section
•
INSET:
Will be FOL in design with the
current panel for each door style
24
60, 66, 72, 84
12,
18,
24,
30,
33,
36
A*
A*
B*
B*
B*
Soffit Cabinets
* Soffit Exposed Panel Widths
A*-3
7
⁄
8
”
B*-11
1
⁄
16
”, 13
1
⁄
16
”, 15
1
⁄
16
”, 19
1
⁄
16
”
SOF601224
SOF601824
SOF602424
SOF603024
SOF603324
SOF603624
SOF661224
SOF661824
SOF662424
SOF663024
SOF663324
SOF663624
SOF721224
SOF721824
SOF722424
SOF723024
SOF723324
SOF723624
SOF841224
SOF841824
SOF842424
SOF843024
SOF843324
SOF843624
SOFFIT CABINETS
* Soffit Exposed Panel Widths
A*-3
7
⁄
8
”
B*-12
5
⁄
16
”, 15
5
⁄
16
”
Soffit Cabinets
SOF481224 SOF541224
SOF481824 SOF541824
SOF482424 SOF542424
SOF483024 SOF543024
SOF483324 SOF543324
SOF483624 SOF543624
24
48, 54
12,
18,
24,
30,
33,
36
A*
A*
B*
B*
WIDTH
HEIGHT
DEPTH
Min.
Max.
Min.
Max.
Min.
Max.
Semi-Custom
APC BO CC ES FCE FDBS FH FI FIMD FO ID IF IME MFE MD MH MW P PCE RD RTK TKA VTK WBR WCM WS WTR
FOL/TOL
s
s
•
s
s
•
INS
s
s
•
s
s
•
WIDTH
HEIGHT
DEPTH
Min.
Max.
Min.
Max.
Min.
Max.
Semi-Custom
APC BO CC ES FCE FDBS FH FI FIMD FO ID IF IME MFE MD MH MW P PCE RD RTK TKA VTK WBR WCM WS WTR
FOL/TOL
s
•
s
•
INS
s
•
s
•


















