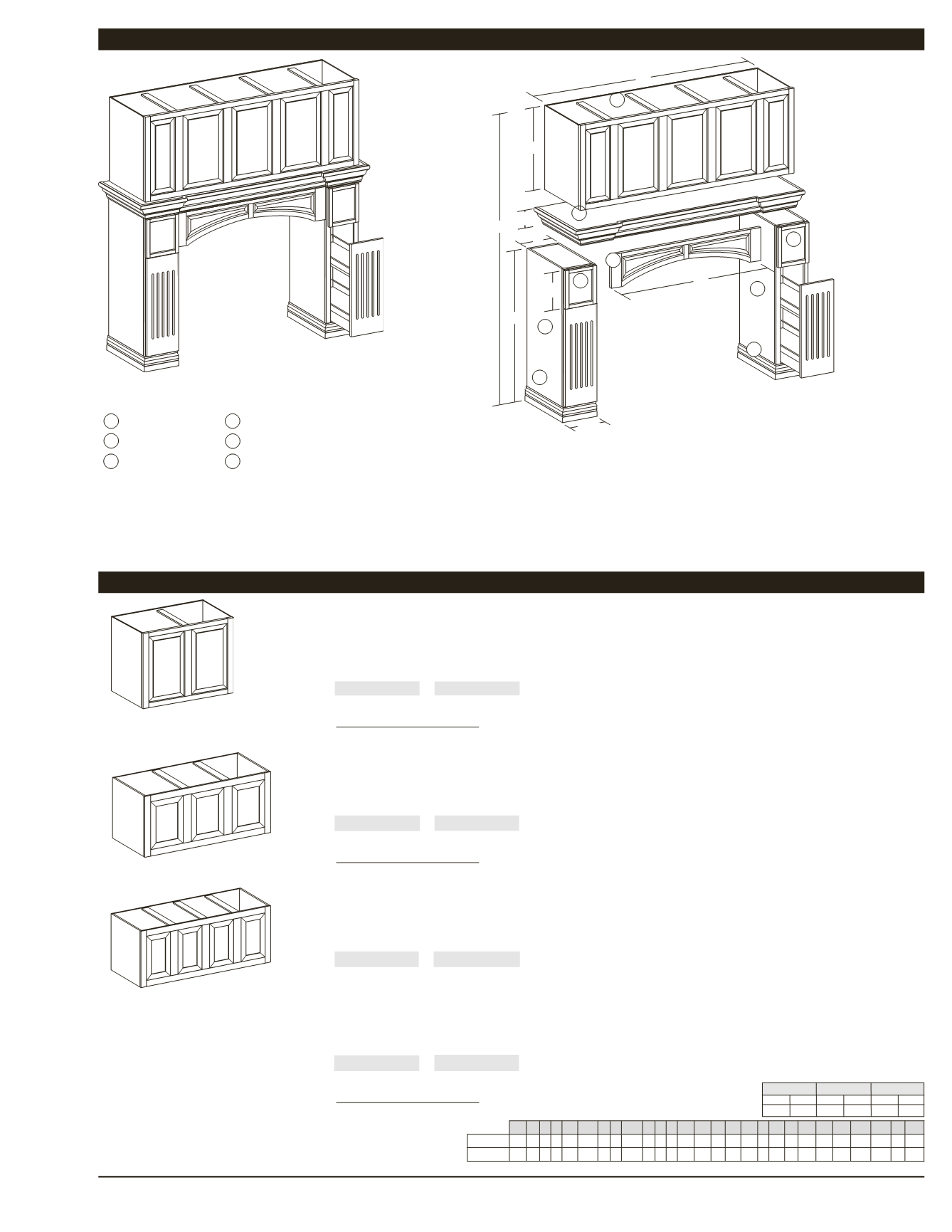

Premier–2–59
• Not available in arch, cathedral, Milan,
Barcelona or Thermofoil door styles
• Harmony/Geneva/Venice/Napa/Sonoma/
Savannah/Monterey/Sydney will not have
mitered profile, but the panel will be
current panel used for each door style
• Hawthorne will match Hanover panel and
not have moulding or miter profile
•
3
⁄
4
” Plywood flush finished ends
• Cabinet does not have top
• Reduced Depth option available in 1”
increments (When reducing less than 21”
deep, this is intended for sink application
and will not work with a hood, cook top
or range)
• See page Premier–2–63 liner, fan and
installation information
• Front Only option can be used in
wainscot applications
• For Removable Front option, see
Semi-Custom section
•
INSET:
Will be FOL in design with the
current panel for each door style
SOFFIT CABINETS WITH EQUAL PANELS
Soffit Exposed Panel Widths
14
1
⁄
2
”, 17
1
⁄
2
”
Soffit Exposed Panel Widths
11
15
⁄
16
”, 13
15
⁄
16
”
Soffit Exposed Panel Widths
11
1
⁄
8
”, 12
5
⁄
8
”, 14
1
⁄
8
”, 17
1
⁄
8
”
Soffit Cabinets with Equal Panels
SOF361224EP
SOF361824EP
SOF362424EP
SOF363024EP
SOF363324EP
SOF363624EP
SOF421224EP
SOF421824EP
SOF422424EP
SOF423024EP
SOF423324EP
SOF423624EP
SOF481224EP
SOF481824EP
SOF482424EP
SOF483024EP
SOF483324EP
SOF483624EP
SOF541224EP
SOF541824EP
SOF542424EP
SOF543024EP
SOF543324EP
SOF543624EP
SOF601224EP
SOF601824EP
SOF602424EP
SOF603024EP
SOF603324EP
SOF603624EP
SOF661224EP
SOF661824EP
SOF662424EP
SOF663024EP
SOF663324EP
SOF663624EP
SOF721224EP
SOF721824EP
SOF722424EP
SOF723024EP
SOF723324EP
SOF723624EP
SOF841224EP
SOF841824EP
SOF842424EP
SOF843024EP
SOF843324EP
SOF843624EP
24
36, 42
12,
18,
24,
30,
33,
36
12,
18,
24,
30,
33,
36
24
48, 54
12,
18,
24,
30,
33,
36
24
60, 66, 72, 84
MANTLE HOODS
21
3
/
4
42
42
24
11
15
/
16
36
4
1
/
16
9
10
1
/
2
82
60
Note: Mantle Hood Components are not available on the Rush Program.
Note: When ordering any wood hood or mantle wood hood, it is the dealer’s responsibility to verify all fire codes in your area (fire codes
can vary from state to state and even from city to city). Hoods should be installed at a proper level over the range and installer should
account for any special needs for cook tops and grills. Be sure to match hood liner width to the range width to ensure proper
ventilation. Please note that these are only recommendations and you should always reference local building codes, fire codes and
manufacturer specifications for final design/applications.
A
A
B
B
C
C
D
D
D
SOF603624
TMS60
NAV42
To create Mantle Hood Example A,
order the following:
E
E
F
F
F
FWPO942 (2)
FD0811N (2) FOL or FD0709N (2) TOL
CBM
WIDTH
HEIGHT
DEPTH
Min.
Max.
Min.
Max.
Min.
Max.
Semi-Custom
APC BO CC ES FCE FDBS FH FI FIMD FO ID IF IME MFE MD MH MW P PCE RD RTK TKA VTK WBR WCM WS WTR
FOL/TOL
s
s
•
s
s
•
INS
s
s
•
s
s
•


















