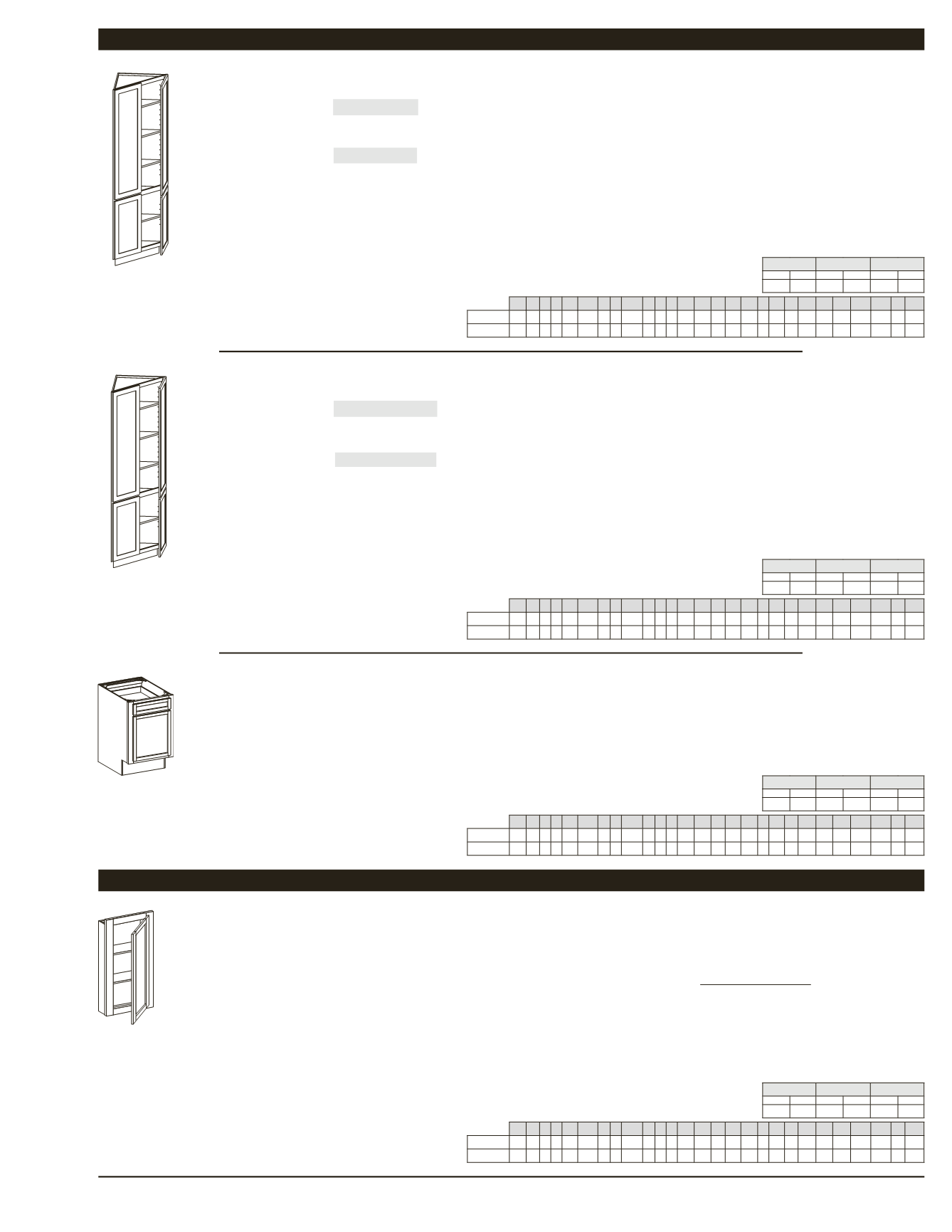

Premier–6–29
TAVC218421
TAVC218721
TAVC219021
TAVC219321
TAVC219621
TAVC218421BH
TAVC218721BH
TAVC219021BH
MSB1515
TAVC219321BH
TAVC219621BH
Tall Angle Vanity Cabinet
Just Right Base Height Tall Angle Vanity Cabinet
Mini Sample Base
4 Doors w/o center mullion,
4 Full depth adj. shelves
4 Doors w/o center mullion,
5 Full depth adj. shelves
4 Doors w/o center mullion,
4 Full depth adj. shelves
1 Drawer,
1 Door
4 Doors w/o center mullion,
5 Full depth adj. shelves
• 90” High with WBR option require
minimum 94” ceiling height to install
• 96” High with WBR option require
minimum 100” ceiling height to install
• Toe kick shipped unattached
• For Inverted Frame option, toe kick is
shipped unattached
• Thermofoil and cope and tenon door
styles 48
1
/
16
” and taller will have a
horizontal center rail
• 90” High with WBR option require
minimum 94” ceiling height to install
• 96” High with WBR option require
minimum 100” ceiling height to install
• Toe kick shipped unattached
• For Inverted Frame option, toe kick is
shipped unattached
• Thermofoil and cope and tenon door
styles 48
1
/
16
” and taller will have a
horizontal center rail
• Toe kick shipped attached
• Right hinge only
• Eligible for 100% Co-op reimbursement
21
21
84,
87,
90,
93,
96
31
1
/
2
21
21
84,
87,
90,
93,
96
34
1
/
2
VANITY LINEN CABINETS (continued)
WIDTH
HEIGHT
DEPTH
Min.
Max.
Min.
Max.
Min.
Max.
72” 96”
WIDTH
HEIGHT
DEPTH
Min.
Max.
Min.
Max.
Min.
Max.
72” 96”
WIDTH
HEIGHT
DEPTH
Min.
Max.
Min.
Max.
Min.
Max.
Semi-Custom
APC BO CC ES FCE FDBS FH FI FIMD FO ID IF IME MFE MD MH MW P PCE RD RTK TKA VTK WBR WCM WS WTR
FOL/TOL
s
•
s
• • •
•
s
•
s
•
INS
s
•
s
• • •
•
s
•
s
•
Semi-Custom
APC BO CC ES FCE FDBS FH FI FIMD FO ID IF IME MFE MD MH MW P PCE RD RTK TKA VTK WBR WCM WS WTR
FOL/TOL
s
•
s
• • •
•
s
•
s
•
INS
s
•
s
• • •
•
s
•
s
•
Semi-Custom
APC BO CC ES FCE FDBS FH FI FIMD FO ID IF IME MFE MD MH MW P PCE RD RTK TKA VTK WBR WCM WS WTR
FOL/TOL
•
•
• •
•
s
INS
•
•
•
•
s
•
Must specify L or R hinge
• 4” Deep
• Recess mount only
Cut-Out Dimensions:
VW1230 – 10¾” x 28¼”
VW1530 – 13¾” x 28¼”
VW1236 – 10¾” x 34¼”
VW1536 – 13¾” x 34¼”
1 Door,
2 Adj. shelves
VW1230 L/R
VW1236 L/R
VW1530 L/R
VW1536 L/R
Vanity Wall Cabinet
VANITY WALL CABINETS
WIDTH
HEIGHT
DEPTH
Min.
Max.
Min.
Max.
Min.
Max.
9” 15” 24
1
/
4
” 36” 4” 30”
Semi-Custom
APC BO CC ES FCE FDBS FH FI FIMD FO ID IF IME MFE MD MH MW P PCE RD RTK TKA VTK WBR WCM WS WTR
FOL/TOL
s
•
s
• •
• • •
s
• •
INS
s
•
s
• •
• • •
s
• •


















