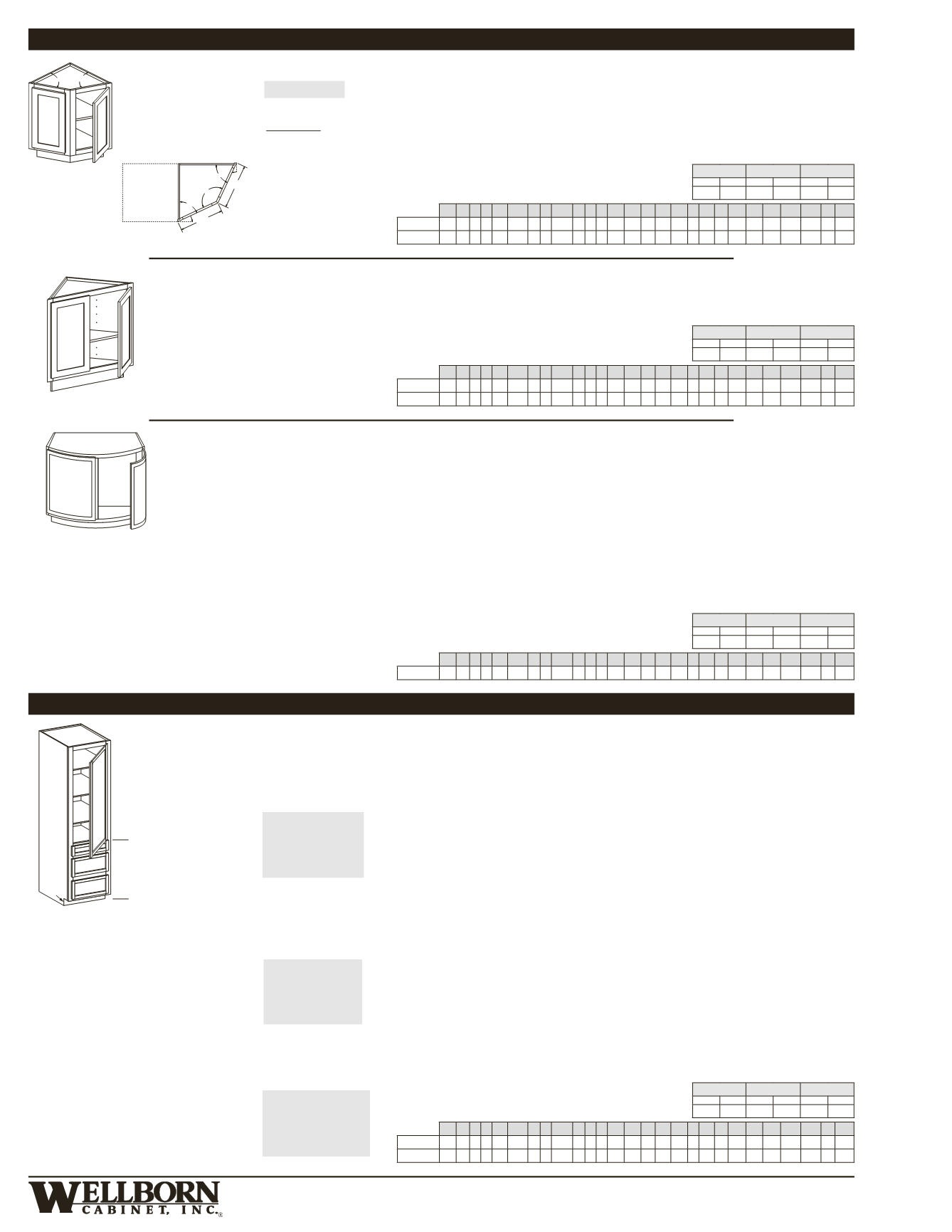

Premier–6–24
VLC158421 L/R
VLC158418 L/R
VLC188421 L/R
VLC188418 L/R
VLC158721 L/R
VLC158718 L/R
VLC188721 L/R
VLC188718 L/R
VLC159021 L/R
VLC159018 L/R
VLC189021 L/R
VLC189018 L/R
VLC159321 L/R
VLC159318 L/R
VLC189321 L/R
VLC189318 L/R
VLC159621 L/R
VLC159618 L/R
VLC189621 L/R
VLC189618 L/R
VLC1510221 L/R
VLC1510218 L/R
VLC1810221 L/R
VLC1810218 L/R
CVS36BH
CVS3618BH
VAB2121BH
• ½” Plywood end panels
• Cabinet has full top
•
Available in Madison Square Cherry/
Maple, Rose Hall Square Cherry/Maple
and Seville Square Cherry door styles only
• Actual depth to curved front:
21” deep is 29¾”
18” deep is 26¾”
• When attaching matching toe space cover,
back must be scored to conform to radius
•
INSET:
Not available
2 Doors
34½” High Just Right Curved Vanity Sink Cabinets
15, 18
84
18, 21
4
1
/
2
84,
87,
90,
93,
96,
102
4
1
/
2
31
1
/
2
•
Must specify L or R hinge
• Toe kick shipped attached
• 96” Vanity Linen Cabinets with WBR
option require minimum 100” ceiling
height to install
• 102” High not available with WTR option
• Thermofoil and cope and tenon door
styles 48
1
/
16
” and taller will have a
horizontal center rail
• MH option will not change the drawer
heights or configuration
3 Drawers,
1 Door,
3 Full depth adj. shelves
3 Drawers,
1 Door,
4 Full depth adj. shelves
Vanity Linen Cabinet
34½” HIGH JUST RIGHT BASE HEIGHT VANITY CABINETS (continued)
VANITY LINEN CABINETS
2 Doors w/o center mullion,
1 Adj. shelf
34
1
/
2
21
45°
21
34½” High Just Right Vanity Angle Base Cabinet
• Backs are unfinished
• Toe kick shipped unattached
Door Sizes
TOL: 15
1
⁄
2
” x 27
1
⁄
2
”
FOL: 17
5
⁄
8
” x 29
5
⁄
8
”
INS: 14
1
⁄
4
” x 26
1
⁄
4
”
VRA2121BH
2 Doors,
1 Adj. shelf
34½” High Just Right Vanity Return Angle Cabinet
WIDTH
HEIGHT
DEPTH
Min.
Max.
Min.
Max.
Min.
Max.
16
1
/
2
” 48”
• Ends are unfinished
• For countertop angles, see diagram
• Toe kick shipped unattached
• WBRAV, WBRSFV and WBRCV are
not available
WIDTH
HEIGHT
DEPTH
Min.
Max.
Min.
Max.
Min.
Max.
16
1
/
2
” 48”
WIDTH
HEIGHT
DEPTH
Min.
Max.
Min.
Max.
Min.
Max.
15
1
/
4
” 24” 72” 102” 12” 30”
21
21
65º
65º
34
1
⁄
2
15
13
⁄
16
15
13
⁄
16
21
21
65º
65º
140º
15
13
⁄
16
15
13
⁄
16
Semi-Custom
APC BO CC ES FCE FDBS FH FI FIMD FO ID IF IME MFE MD MH MW P PCE RD RTK TKA VTK WBR WCM WS WTR
FOL/TOL
• •
s s
• •
• •
•
•
INS
• •
s s
• •
• •
•
•
Semi-Custom
APC BO CC ES FCE FDBS FH FI FIMD FO ID IF IME MFE MD MH MW P PCE RD RTK TKA VTK WBR WCM WS WTR
FOL/TOL
• •
s s
• •
• •
s
INS
• •
s s
• •
• •
s
WIDTH
HEIGHT
DEPTH
Min.
Max.
Min.
Max.
Min.
Max.
Semi-Custom
APC BO CC ES FCE FDBS FH FI FIMD FO ID IF IME MFE MD MH MW P PCE RD RTK TKA VTK WBR WCM WS WTR
FOL/TOL
s
s
• • •
s
•
s
•
Semi-Custom
APC BO CC ES FCE FDBS FH FI FIMD FO ID IF IME MFE MD MH MW P PCE RD RTK TKA VTK WBR WCM WS WTR
FOL/TOL
• • • • • • • • • • • • • • • •
s
• • • •
INS
• • • • • • • • • • • • • • •
s
• • • •
21
18
18
21
AdjoiningCabinet
65º
65º
25º
140º
15
13
⁄
16
15
13
⁄
16
25º
34½” High Vanities Available in Square Doors Only.


















