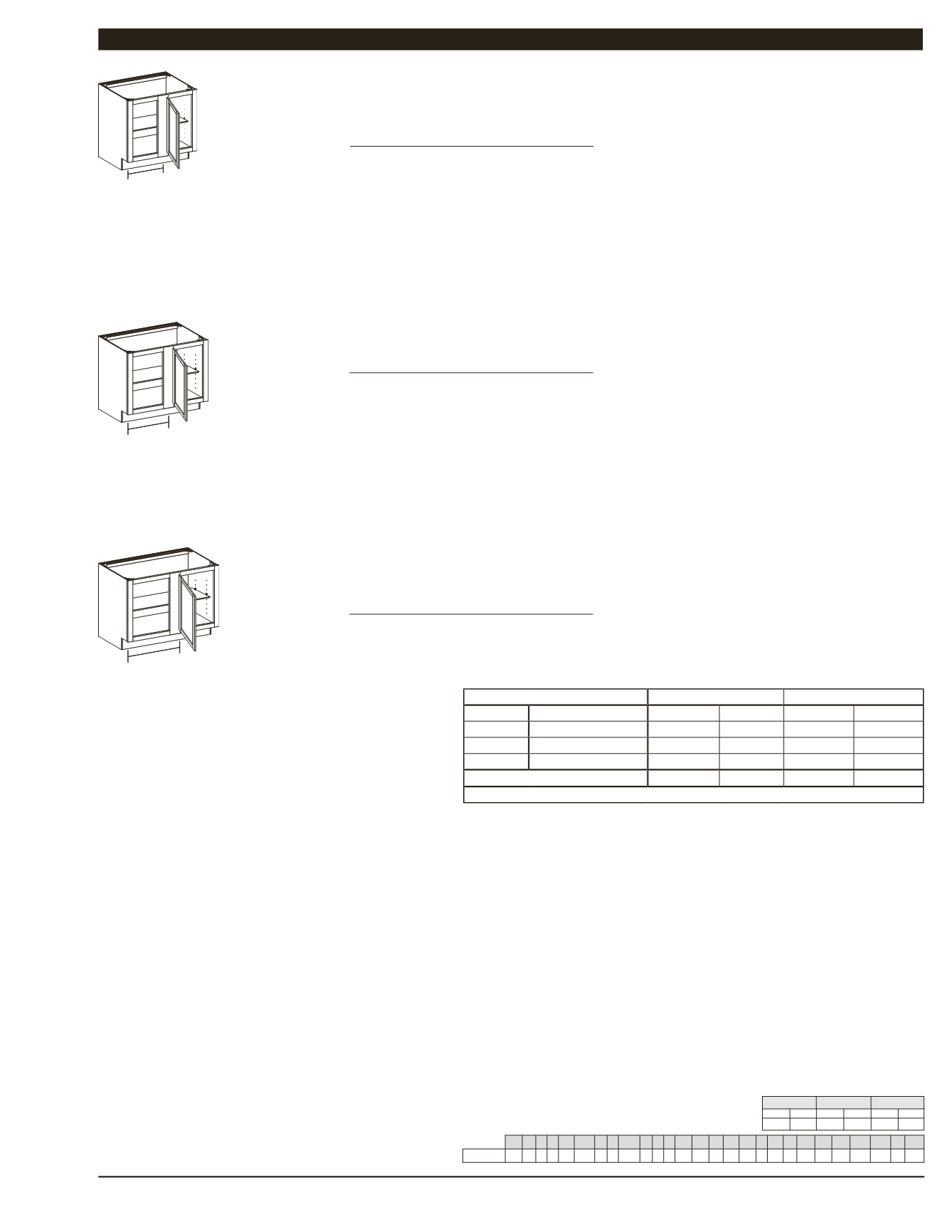

Premier–4–9
ACTIVE LIVING CABINETS (continued)
24
31
1
/
2
39
14
1
/
2
*
*
Distance from frame edge to edge of closed door
TOL = 16
1
⁄
4
”
FOL = 15
3
⁄
16
”
24
*
31
1
/
2
27
8
1
/
2
Left Blind Shown
24
31
1
/
2
33
11
1
/
2
*
Left Blind Shown
Left Blind Shown
• Must specify L or R blind
• IME available only for the side opposite
the blind
• Hinge is on blind side of cabinet
•
INSET:
Not available
1 Door,
1 Adj. Shelf
ALBBC36L
ALBBC36R
Active Living Base Blind Corner Cabinets
• Must specify L or R blind
• IME available only for the side opposite
the blind
• Hinge is on blind side of cabinet
•
INSET:
Not available
1 Door,
1 Adj. Shelf
ALBBC39L
ALBBC39R
• Must specify L or R blind
• IME available only for the side opposite
the blind
• Hinge is on blind side of cabinet
•
INSET:
Not available
1 Door,
1 Adj. Shelf
ALBBC42L
ALBBC42R
*
Distance from frame edge to edge of closed door
TOL = 19
1
⁄
4
”
FOL = 18
3
⁄
16
”
*
Distance from frame edge to edge of closed door
TOL = 22
1
⁄
4
”
FOL = 21
3
⁄
16
”
Pull for 24” depth cabinet
Minimum Pull w/o Hardware *Minimum Pull w/ Hardware
Cabinet
OL Max Pull
TOL
FOL
TOL
FOL
ALBBC36
40¾
36
37
37
1
/
8
38¼
ALBBC39
43¾
39
40
40
1
/
8
41¼
ALB
BC42
46¾
42
43
43
1
/
8
44¼
*Adjacent Cabinet Filler Required
None
1”
1¼”
2½”
*Minimum Pull w/Hardware and Adjacent Cabinet Filler Required is based on a hardware protrusion of 1½”.
WIDTH
HEIGHT
DEPTH
Min.
Max.
Min.
Max.
Min.
Max.
31
1
/
2
” 48” 6” 30”
Semi-Custom
APC BO CC ES FCE FDBS FH FI FIMD FO ID IF IME MFE MD MH MW P PCE RD RTK TKA VTK WBR WCM WS WTR
FOL/TOL
• • • • •
s
• • • • • • • • • •
s
• •


















