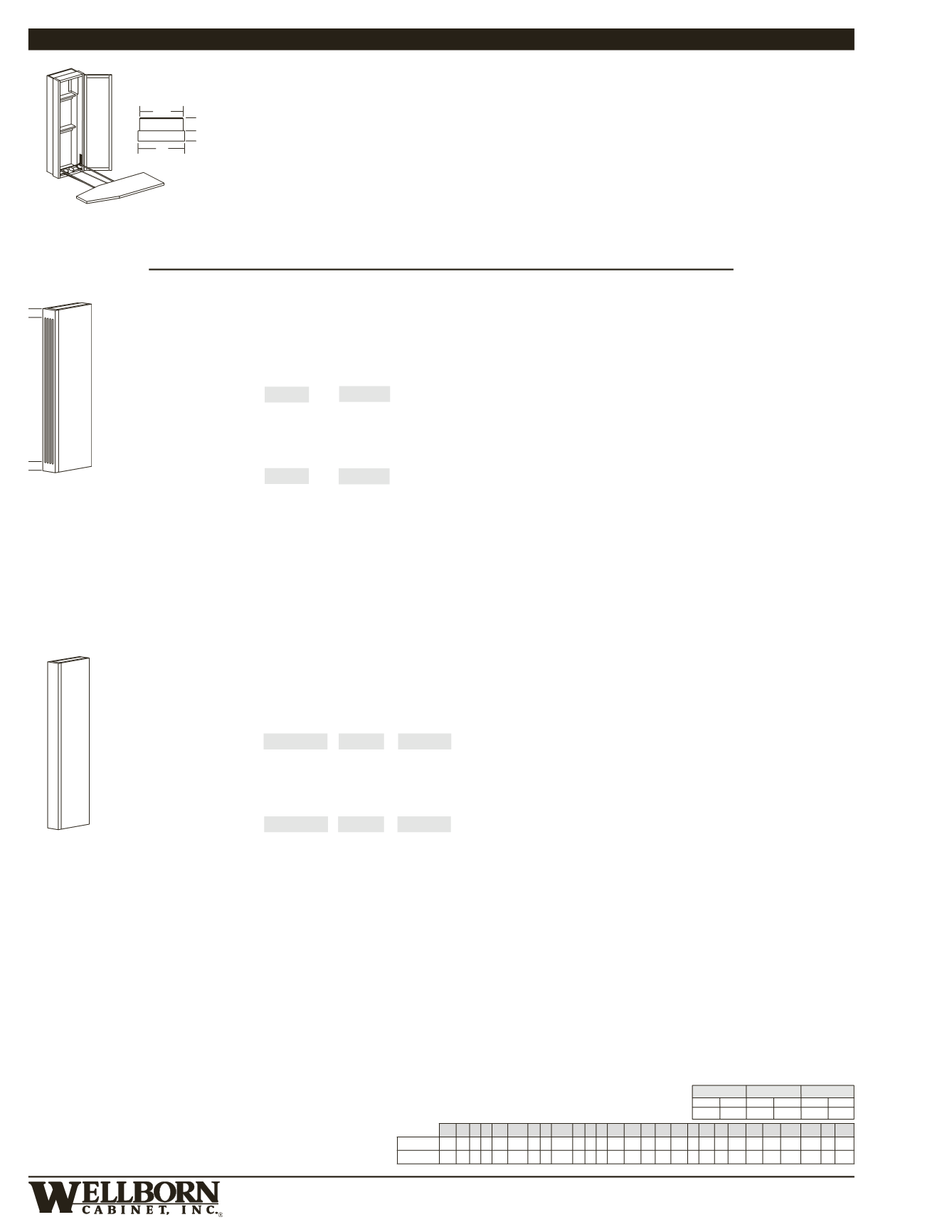

Premier–2–100
WALL ACCESSORIES (continued)
Fluted Wall Pilasters
Plain Wall Pilasters
12,
15,
18,
24,
30,
33,
36,
39,
42,
48,
51,
54,
57,
60
3, 6 13
2
3
/
4
2
3
/
4
•
3
⁄
4
” Solid wood fronts
• Back, top and bottom are
1
⁄
2
” unfinished
plywood
• Sides are
1
⁄
2
” finished plywood
• 3” Wide has 4 flutes and 6” wide has 8
flutes
• Not trimmable
• When ID/RD option is chosen, pilasters
are built to the specified depth (i.e. ID16
will be 16” deep)
•
For MDF and Thermofoil door styles,
fluted pilasters are painted maple
•
3
⁄
4
” Solid wood fronts
• Back, top and bottom are
1
⁄
2
” unfinished
plywood
• Sides are
1
⁄
2
” finished plywood
• When ID/RD option is chosen, pilasters
are built to the specified depth (i.e. ID16
will be 16” deep)
• Finish techniques are not included
•
For MDF and Thermofoil door styles,
pilasters are painted maple
13
, 3, 6
1
1
/
2
12,
15,
18,
24,
30,
33,
36,
39,
42,
48,
51,
54,
57,
60
PP1.512W
PP1.515W
PP1.518W
PP1.524W
PP1.530W
PP1.533W
PP1.536W
PP1.539W
PP1.542W
PP1.548W
PP1.551W
PP1.554W
PP1.557W
PP1.560W
PP12W
PP15W
PP18W
PP24W
PP30W
PP33W
PP36W
PP39W
PP42W
PP48W
PP51W
PP54W
PP57W
PP60W
PP612W
PP615W
PP618W
PP624W
PP630W
PP633W
PP636W
PP639W
PP642W
PP648W
PP651W
PP654W
PP657W
PP660W
FP12W
FP15W
FP18W
FP24W
FP30W
FP33W
FP36W
FP39W
FP42W
FP48W
FP51W
FP54W
FP57W
FP60W
FP612W
FP615W
FP618W
FP624W
FP630W
FP633W
FP636W
FP639W
FP642W
FP648W
FP651W
FP654W
FP657W
FP660W
WIDTH
HEIGHT
DEPTH
Min.
Max.
Min.
Max.
Min.
Max.
Semi-Custom
APC BO CC ES FCE FDBS FH FI FIMD FO ID IF IME MFE MD MH MW P PCE RD RTK TKA VTK WBR WCM WS WTR
FOL/TOL
s
s
•
s
s
•
INS
s
s
•
s
s
•
Ironing Board Cabinet
47
7
/
8
15
14
1
/
8
15
3
5
/
8
2
3
/
4
IB1548 L/R
1 Door,
1 Pulldown board
• Must specify L or R hinge
• Designed for recess mounting
• Sides are unfinished hardwood
• Includes power outlet and board cover
• Board has swivel feature
• Minimum 2 x 4 walls for recess mounting
•
INSET:
Will be FOL in design
Top View


















