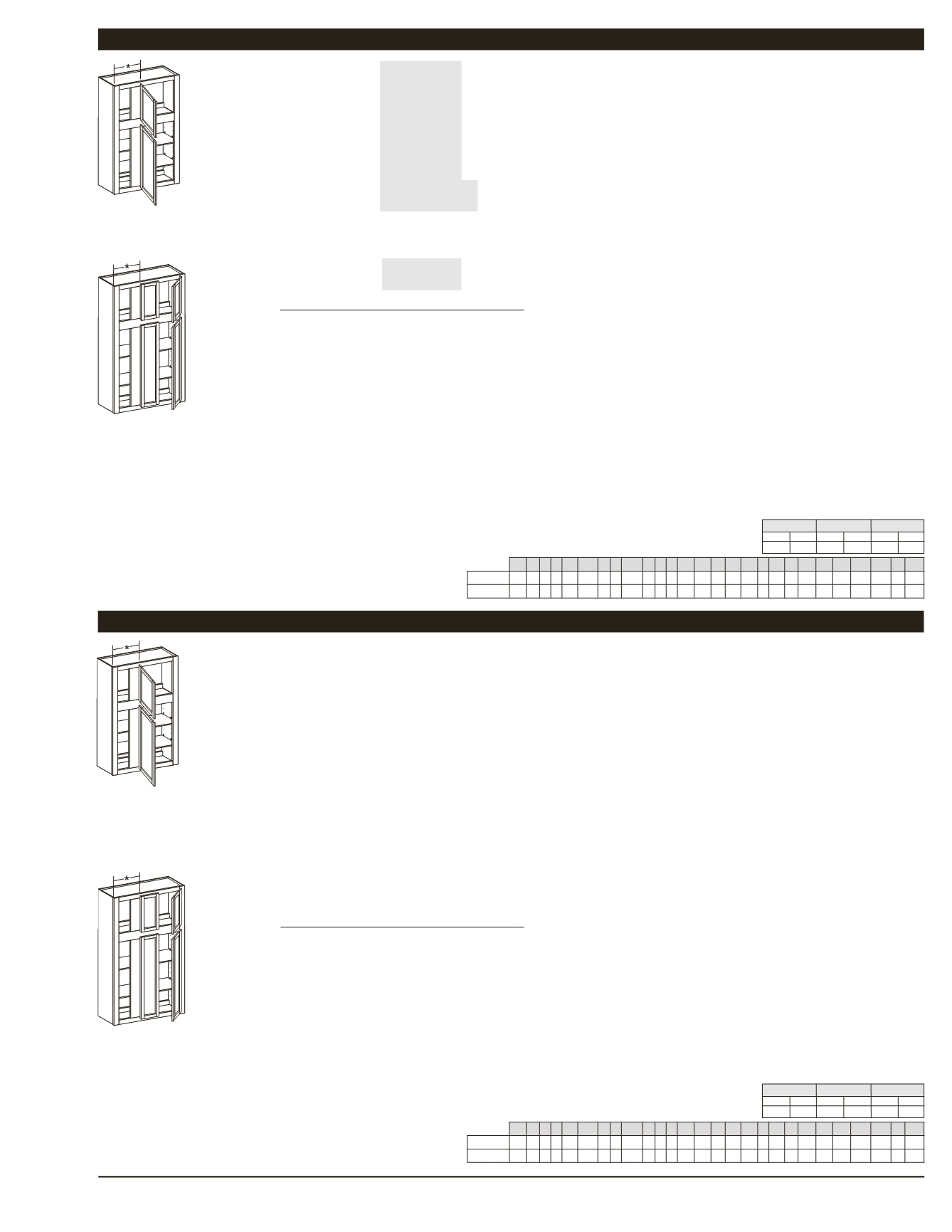

Premier–2–19
54” & 51” HIGH WALL BLIND CORNER STACK CABINETS
• Must order L or R blind
• Upper section is 18” high and lower
section is 36” for overall 54” height
and 33” for overall 51” height
• Bottom door is always square
• FOL reveal is
7
⁄
8
” between top and
bottom doors
• TOL reveal is 2
1
⁄
2
” between top and
bottom doors
•
INSET:
Reveal is 3
1
⁄
2
” between top
and bottom doors
2 Doors,
2 Adj. shelves in lower section
WBCS2451L
WBCS2451R
WBCS2751L
WBCS2751R
WBCS3051L
WBCS3051R
WBCS3351L
WBCS3351R
WBCS3651SDL
WBCS3651SDR
WBCS2454L
WBCS2454R
WBCS2754L
WBCS2754R
WBCS3054L
WBCS3054R
WBCS3354L
WBCS3354R
WBCS3654SDL
WBCS3654SDR
12
24, 27, 30, 33, 36
18
36,
33
54,
51
• Must order L or R blind
• Upper section is 18” high and lower
section is 36” for overall 54” height
and 33” for overall 51” height
• Bottom door is always square
• FOL reveal is
7
⁄
8
” between top and
bottom doors
• TOL reveal is 2
1
⁄
2
” between top and
bottom doors
•
INSET:
Reveal is 3
1
⁄
2
” between top
and bottom doors
4 Doors w/o center mullion,
2 Adj. shelves in lower section
WBCS3651L
WBCS3651R
WBCS3654L
WBCS3654R
12
36
18
36,
33
54,
51
Left Blind Shown
Left Blind Shown
Distance from frame edge to edge of closed door
TOL = 13
1
⁄
4
”
FOL = 12
3
⁄
16
”
INS = 13
3
⁄
4
”
*
WIDTH
HEIGHT
DEPTH
Min.
Max.
Min.
Max.
Min.
Max.
48
1
/
4
” 54” 4
1
/
2
” 30”
Semi-Custom
APC BO CC ES FCE FDBS FH FI FIMD FO ID IF IME MFE MD MH MW P PCE RD RTK TKA VTK WBR WCM WS WTR
FOL/TOL
• • • • • • • • • • • • • • • • • • •
INS
• • • • • • • • • • • • • • • • • •
WBCS2448L
WBCS2448R
WBCS2748L
WBCS2748R
WBCS3048L
WBCS3048R
WBCS3348L
WBCS3348R
WBCS3648SDL
WBCS3648SDR
WBCS3648L
WBCS3648R
12
24, 27, 30, 33, 36
18
30
48
12
36
18
30
48
Left Blind Shown
Left Blind Shown
48” HIGH WALL BLIND CORNER STACK CABINETS
• Must order L or R blind
• Upper section is 18” high and
lower section is 30” for overall
48” height
• Bottom door is always square
• FOL reveal is
7
⁄
8
” between top and
bottom doors
• TOL reveal is 2
1
⁄
2
” between top
and bottom doors
•
INSET:
Reveal is 3
1
⁄
2
” between
top and bottom doors
2 Doors,
2 Adj. shelves in lower section
• Must order L or R blind
• Upper section is 18” high and
lower section is 30” for overall
48” height
• Bottom door is always square
• FOL reveal is
7
⁄
8
” between top and
bottom doors
• TOL reveal is 2
1
⁄
2
” between top
and bottom doors
•
INSET:
Reveal is 3
1
⁄
2
” between
top and bottom doors
4 Doors w/o center mullion,
2 Adj. shelves in lower section
Distance from frame edge to edge of closed door
TOL = 13
1
⁄
4
”
FOL = 12
3
⁄
16
”
INS = 13
3
⁄
4
”
*
WIDTH
HEIGHT
DEPTH
Min.
Max.
Min.
Max.
Min.
Max.
42
1
/
4
” 48” 4
1
/
2
” 30”
Semi-Custom
APC BO CC ES FCE FDBS FH FI FIMD FO ID IF IME MFE MD MH MW P PCE RD RTK TKA VTK WBR WCM WS WTR
FOL/TOL
• • • • • • • • • • • • • • • • • • •
INS
• • • • • • • • • • • • • • • • • •


















