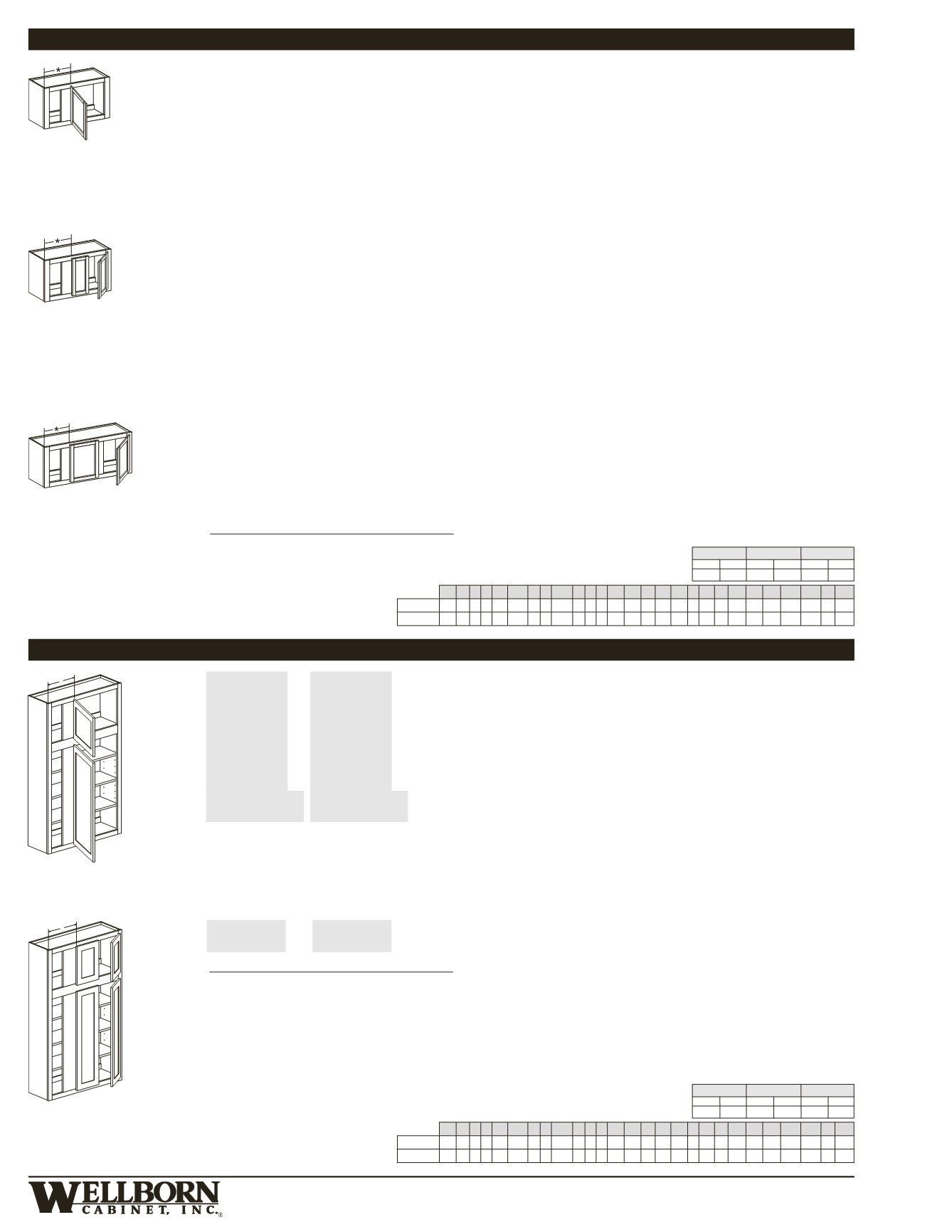

Premier–2–18
12” HIGH WALL BLIND CORNER CABINETS
12
24, 27, 30, 33, 36
12
Left Blind Shown
12
36, 39, 42, 45, 48
12
Left Blind Shown
12
42, 45, 48
12
Left Blind Shown
• Must order L or R blind
1 Door
• Must order L or R blind
2 Doors w/o center mullion
2 Doors
• Must order L or R blind
•
INSET:
Will be standard WCM
WBC2412L
WBC2412R
WBC2712L
WBC2712R
WBC3012L
WBC3012R
WBC3312L
WBC3312R
WBC3612SDL
WBC3612SDR
WBC3612L
WBC3612R
WBC3912L
WBC3912R
WBC4212LWCM
WBC4212RWCM
WBC4512LWCM
WBC4512RWCM
WBC4812LWCM
WBC4812RWCM
WBC4212L
WBC4212R
WBC4512L
WBC4512R
WBC4812L
WBC4812R
Distance from frame edge to edge of closed door
TOL = 13
1
⁄
4
”
FOL = 12
3
⁄
16
”
INS = 13
3
⁄
4
”
*
60” & 57” HIGH WALL BLIND CORNER STACK CABINETS
• Must order L or R blind
• Upper section is 18” high and lower
section is 42” for overall 60” height and
39” for overall 57” height
• Bottom door is always square
• FOL reveal is
7
⁄
8
” between top and bottom
doors
• TOL reveal is 2
1
⁄
2
” between top and
bottom doors
•
INSET:
Reveal is 3
1
⁄
2
” between top and
bottom doors
2 Doors,
3 Adj. shelves in lower section
WBCS2457L
WBCS2457R
WBCS2757L
WBCS2757R
WBCS3057L
WBCS3057R
WBCS3357L
WBCS3357R
WBCS3657SDL
WBCS3657SDR
WBCS2460L
WBCS2460R
WBCS2760L
WBCS2760R
WBCS3060L
WBCS3060R
WBCS3360L
WBCS3360R
WBCS3660SDL
WBCS3660SDR
4 Doors w/o center mullion,
3 Adj. shelves in lower section
WBCS3657L
WBCS3657R
WBCS3660L
WBCS3660R
Left Blind Shown
Distance from frame edge to edge of closed door
TOL = 13
1
⁄
4
”
FOL = 12
3
⁄
16
”
INS = 13
3
⁄
4
”
*
WIDTH
HEIGHT
DEPTH
Min.
Max.
Min.
Max.
Min.
Max.
4
1
/
2
” 30”
Semi-Custom
APC BO CC ES FCE FDBS FH FI FIMD FO ID IF IME MFE MD MH MW P PCE RD RTK TKA VTK WBR WCM WS WTR
FOL/TOL
• • • •
s
• • • • • • • • • • • • •
INS
• • • •
s
• • • • • • • • • • • •
• Must order L or R blind
• Upper section is 18” high and lower
section is 42” for overall 60” height and
39” for overall 57” height
• Bottom door is always square
• FOL reveal is
7
⁄
8
” between top and bottom
doors
• TOL reveal is 2
1
⁄
2
” between top and
bottom doors
•
INSET:
Reveal is 3
1
⁄
2
” between top and
bottom doors
WIDTH
HEIGHT
DEPTH
Min.
Max.
Min.
Max.
Min.
Max.
54
1
/
4
” 60” 4
1
/
2
” 30”
Semi-Custom
APC BO CC ES FCE FDBS FH FI FIMD FO ID IF IME MFE MD MH MW P PCE RD RTK TKA VTK WBR WCM WS WTR
FOL/TOL
• • • • • • • • • • • • • • • • • • •
INS
• • • • • • • • • • • • • • • • • •
24, 27, 30, 33, 36
60,
57
42,
39
18
12
*
36
60,
57
42,
39
18
12
*
Left Blind Shown


















