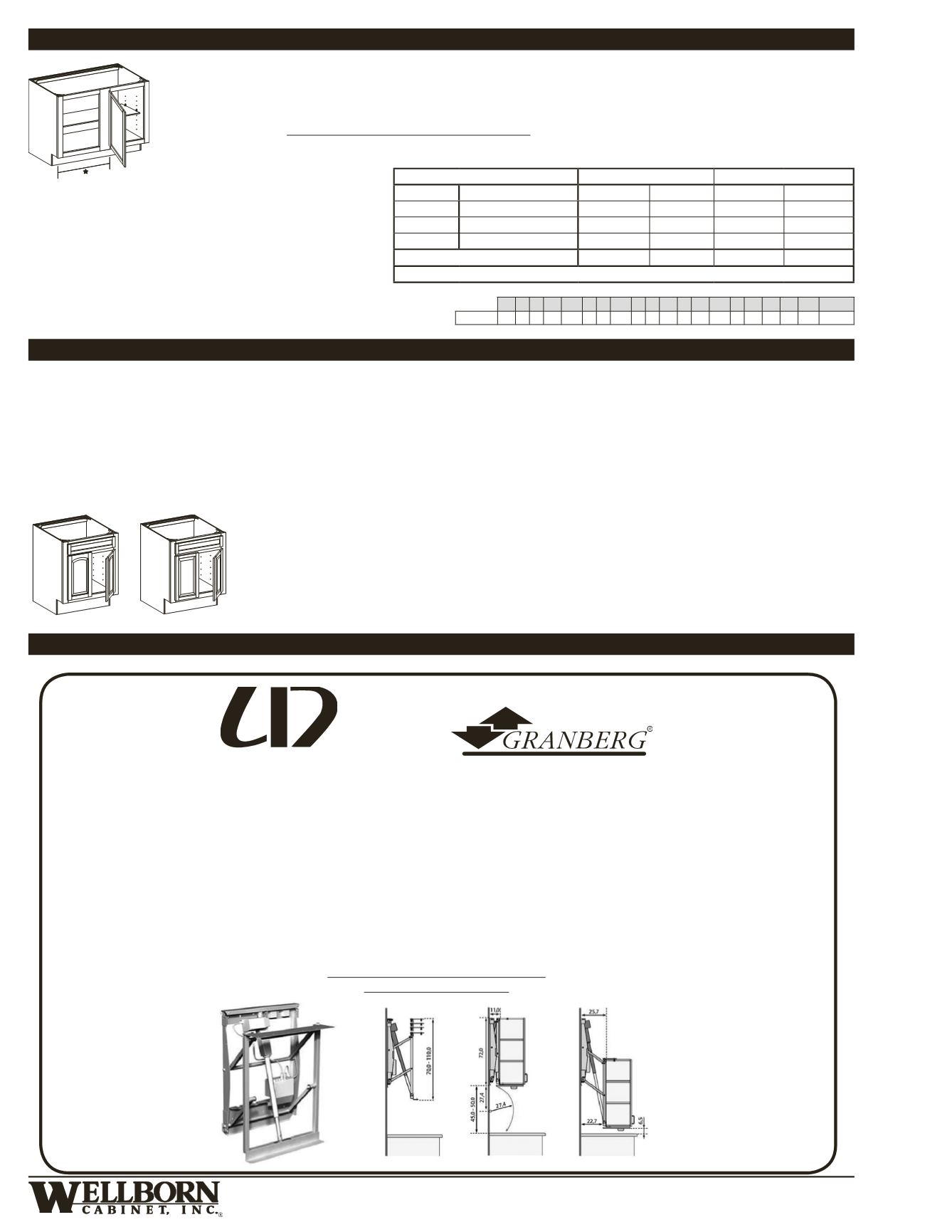

Select –4–10
• Must specify L or R blind
• Hinge is on blind side of cabinet
1 Door,
1 Adj. Shelf
ALBBC42L
ALBBC42R
ACTIVE LIVING CABINETS (continued)
24
31
1
/
2
39
14
1
/
2
Left Blind Shown
*
Distance from frame edge to edge of closed door
TOL = 22
1
⁄
4
”
FOL = 21
3
⁄
16
”
Pull is for 24” depth cabinet
Minimum Pull w/o Hardware *Minimum Pull w/ Hardware
Cabinet
OL Max Pull
TOL
FOL
TOL
FOL
ALBBC36
40¾
36
37
37
1
/
8
38¼
ALBBC39
43¾
39
40
40
1
/
8
41¼
ALB
BC42
46¾
42
43
43
1
/
8
44¼
*Adjacent Cabinet Filler Required None
1”
1¼”
2½”
*Minimum Pull w/Hardware and Adjacent Cabinet Filler Required is based on a hardware protrusion of 1½”.
ACTIVE LIVING - UNIVERSAL DESIGN PRODUCTS
Universal Design Products, Inc. is the North American distributor of accessible kitchen and
bathroom lifts designed and manufactured by Granberg of Sweden.
Some of the biggest obstacles to designing an accessible kitchen are access to sinks, cabinets, countertops (worktops) and
appliances which are usually not usable for people who are seated, sitting or in a wheelchair.
By installing automatic accessibility lifts, the height of sinks, cabinets, worktops and appliances can be adjusted
to accommodate the needs of all users. Most importantly you can design beautiful efficient kitchens and bathrooms that
maximize the independence, convenience and changing abilities of all household members.
Please contact Universal Design Products, Inc. with any inquires at the number listed below
or visit their web site for further information.
Contact Information: Val Holt
1-877-947-7769
www.Universal-Design-Products.com val@accessibilitypro.comUniversal Design Products
Semi-Custom
APC BO ES FCE FDBS FH FI FIMD FO ID MFE P PCE PWD RD RTK TKA VTK WCM WDSC
SEL
● ● ● ● ●
s
●
●
● ● ●
● ●
s
●
All vanity cabinets are pre-drilled for 10
9
⁄
16
” deep shelves and have 4
1
⁄
2
” high toe kicks. Specify Left or Right hinge on all single door
vanities. If an order is placed in arch door styles, all 31
1
⁄
2
” high vanities will have arch doors. To order square doors on 31
1
⁄
2
” high vanities,
you MUST specify square on your order.
Some active living designs can be accomplished with just a lower countertop height. The vanity cabinets have an overall height of 31
1
⁄
2
”
and can be used to achieve this type of design. They are also available in a shallower depth of 21” instead of 24” which may give the
consumer easier access to items in the wall cabinets. The Increased Depth option is available in order to get a 24” depth cabinet. See the
Semi-Custom chart for availability. Refer to the vanity section for 18” depth cabinets and base height vanity cabinets.
Order HVS
Harvest
Square
Order HVA
Harvest
Arch
ACTIVE LIVING STANDARD VANITY CABINETS
Active Living Base Blind Corner Cabinets (continued)


















