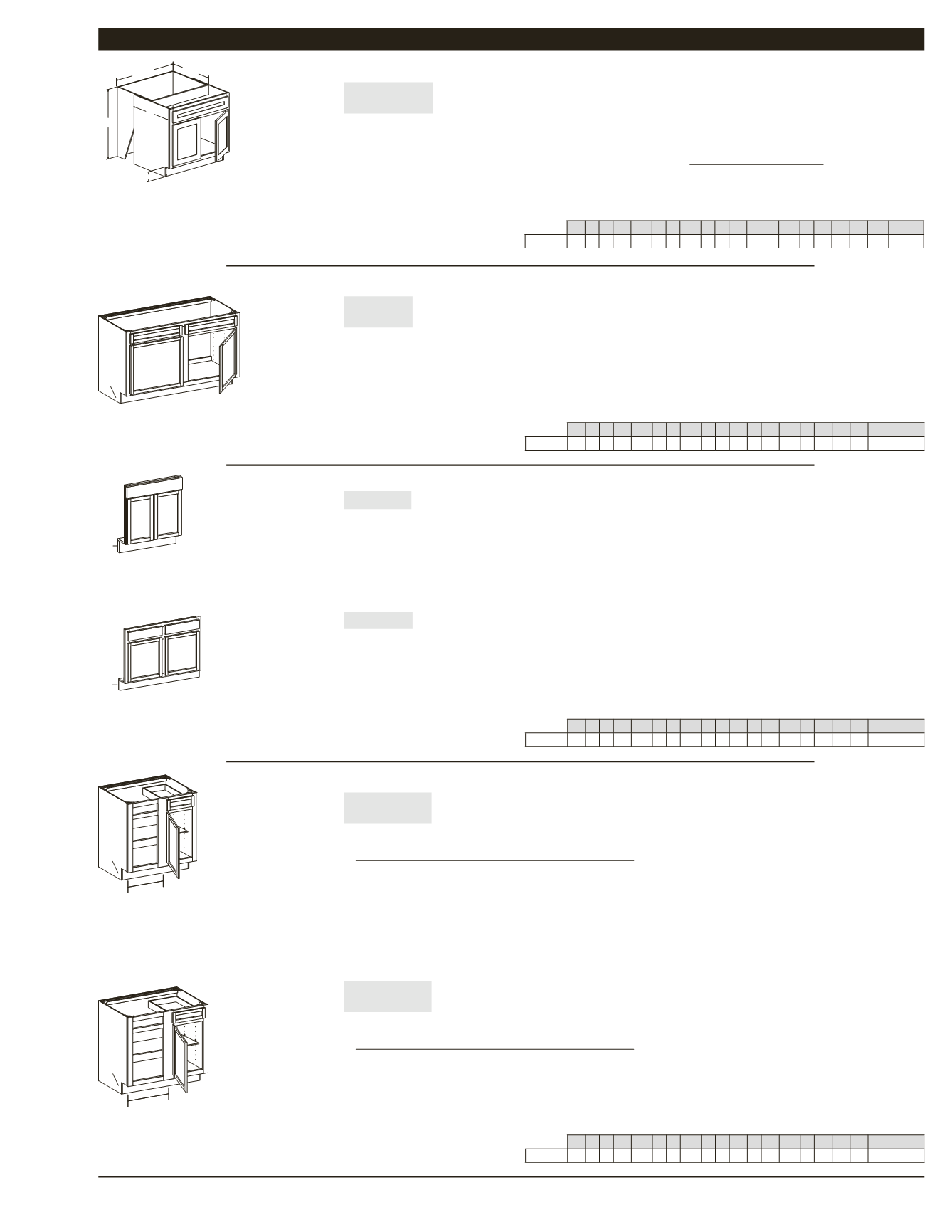

Select –4–7
A
ll
base
cabinets have
square doors
.
ACTIVE LIVING UNIVERSAL CABINETS (continued)
USF3032.5
1 Drawer blank,
2 Doors
• Floor included, shipped separately and
sized accordingly
• Maximum Trim:
TOL – 3”
FOL – 0”
• Floor included, shipped separately and
sized accordingly
• Maximum Trim:
TOL – 3”
FOL – 0”
2 Drawer blanks,
2 Doors
USF3632.5
¼
¼
Semi-Custom
APC BO ES FCE FDBS FH FI FIMD FO ID MFE P PCE PWD RD RTK TKA VTK WCM WDSC
SEL
●
●
s
• Must order L or R blind
• Center Stile is 6½”
UBBC3932.5L
UBBC3932.5R
• Must order L or R blind
• Center Stile is 6½”
*
Distance from frame edge to edge of closed door
TOL = 16¼”
FOL = 15
3
⁄
16
”
1 Drawer,
1 Door,
1 Adj. shelf
Universal Base Blind Corner Cabinets
*
¼
Left Blind Shown
UBBC3632.5L
UBBC3632.5R
1 Drawer,
1 Door,
1 Adj. shelf
*
Distance from frame edge to edge of closed door
TOL = 19¼”
FOL = 18
3
⁄
16
”
*
¼
Left Blind Shown
Semi-Custom
APC BO ES FCE FDBS FH FI FIMD FO ID MFE P PCE PWD RD RTK TKA VTK WCM WDSC
SEL
● ● ● ● ● ● ●
●
● ● ● ● ● ●
s
●
●
Semi-Custom
APC BO ES FCE FDBS FH FI FIMD FO ID MFE P PCE PWD RD RTK TKA VTK WCM WDSC
SEL
s
●
s
●
24
32
1
/
2
4
1
/
2
31
1
/
2,
34
1
/
2
23
1
/
4
33,36
Sink Cut Out Dimensions
URVSF3332.5 29” x 22¾”
URVSF3632.5 32” x 22¾”
•
1
⁄
2
” Plywood
• Removable front has 4
1
⁄
2
” high toe kick
• When front is removed there will be a
3
⁄
4
”
gap on both sides that can be filled using
any
3
⁄
4
” base panel
1 Drawer blank,
2 Doors w/o center mullion
URVSF3332.5
URVSF3632.5
Universal Removable Vanity Sink Front
Universal Sink Base
Universal Sink Front
• All FOL door styles have spacer
added to back of drawer blank to make
flush with doors
2 Drawer blanks,
2 Doors
USB3032.5
USB3632.5
¼
Semi-Custom
APC BO ES FCE FDBS FH FI FIMD FO ID MFE P PCE PWD RD RTK TKA VTK WCM WDSC
SEL
● ● ● ●
● ●
●
● ● ● ● ● ●
s
●
●


















