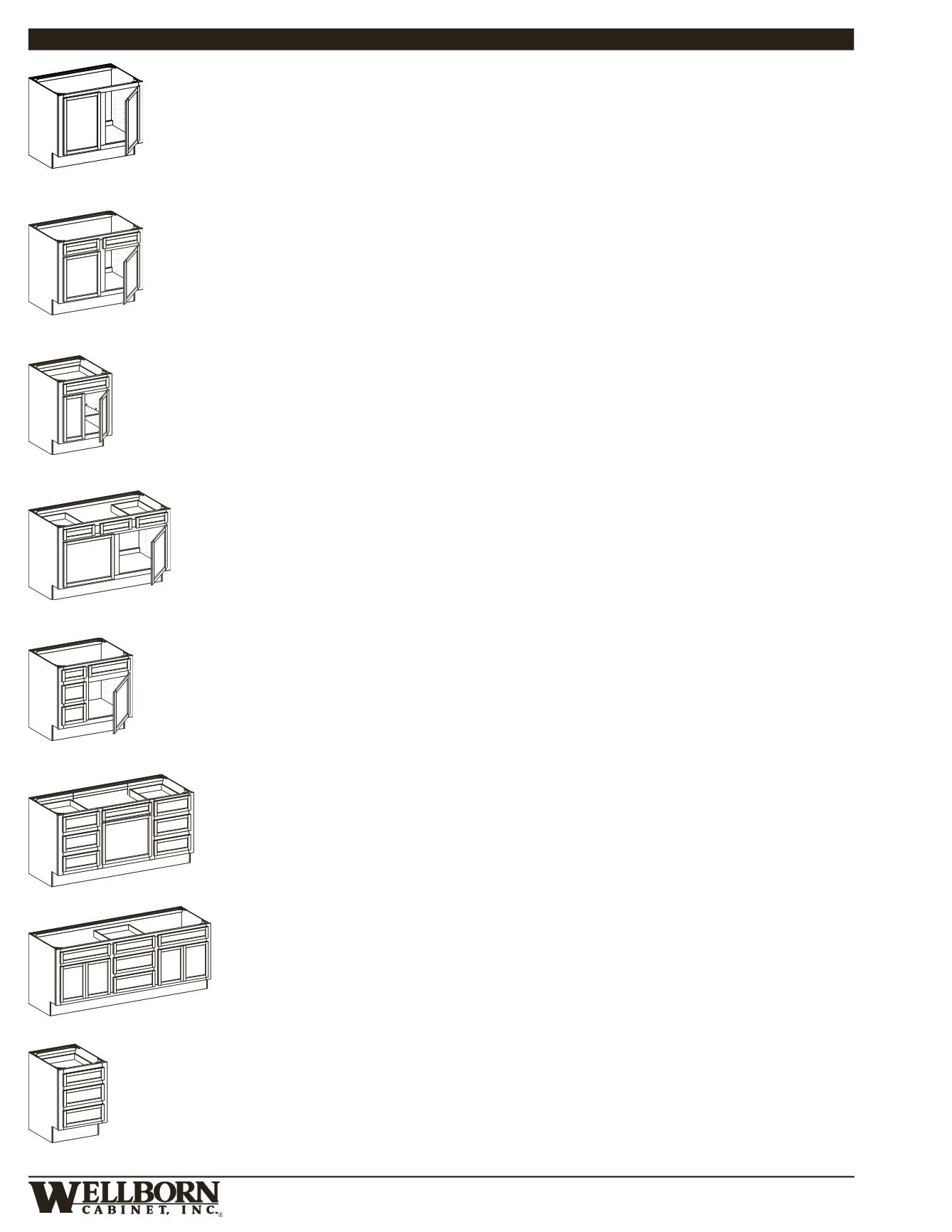

Premier–11–24
VANITY REFERENCE CHART
i
n
k
a
n
i
t
y
a
n
i
t
y
a
n
i
t
y
a
s
e
V S _ _
V S _ _ B
i
n
k
l
a
n
k
(Cabinet
Width)
(Cabinet
Width)
(Cabinet
Width)
(Cabinet
Width)
(Cabinet
Width)
(Cabinet
Width)
V B _ _
V S B _ _
i
n
k
V S D B _ _
i
n
k
i
n
k
V S D B _ _
V D B _ _
(Cabinet
Width)
25
1
/
2
The VSDB54DB, VSDB57DB and VSDB60DB
designs accommodate a double sink.
a
n
i
t
y
a
n
i
t
y
a
n
i
t
y
a
s
e
a
s
e
a
s
e
r
a
w
e
r
r
a
w
e
r
a
n
i
t
y
r
a
w
e
r
a
s
e
VANITY SINK DRAWER BASE CABINETS
(Widths 42”- 54” and 57”- 60” in VSDB57SB
and VSDB60SB)
VANITY SINK DRAWER BASE CABINETS
(Widths 24”- 36”)
VANITY SINK BASE CABINETS
VANITY BASE CABINETS
Door(s) with Drawer(s)
VANITY SINK CABINET WITH BLANKS
Door(s) with Drawer Blank(s)
VANITY SINK CABINETS
Full Height Door(s)
VANITY DRAWER BASE CABINETS


















