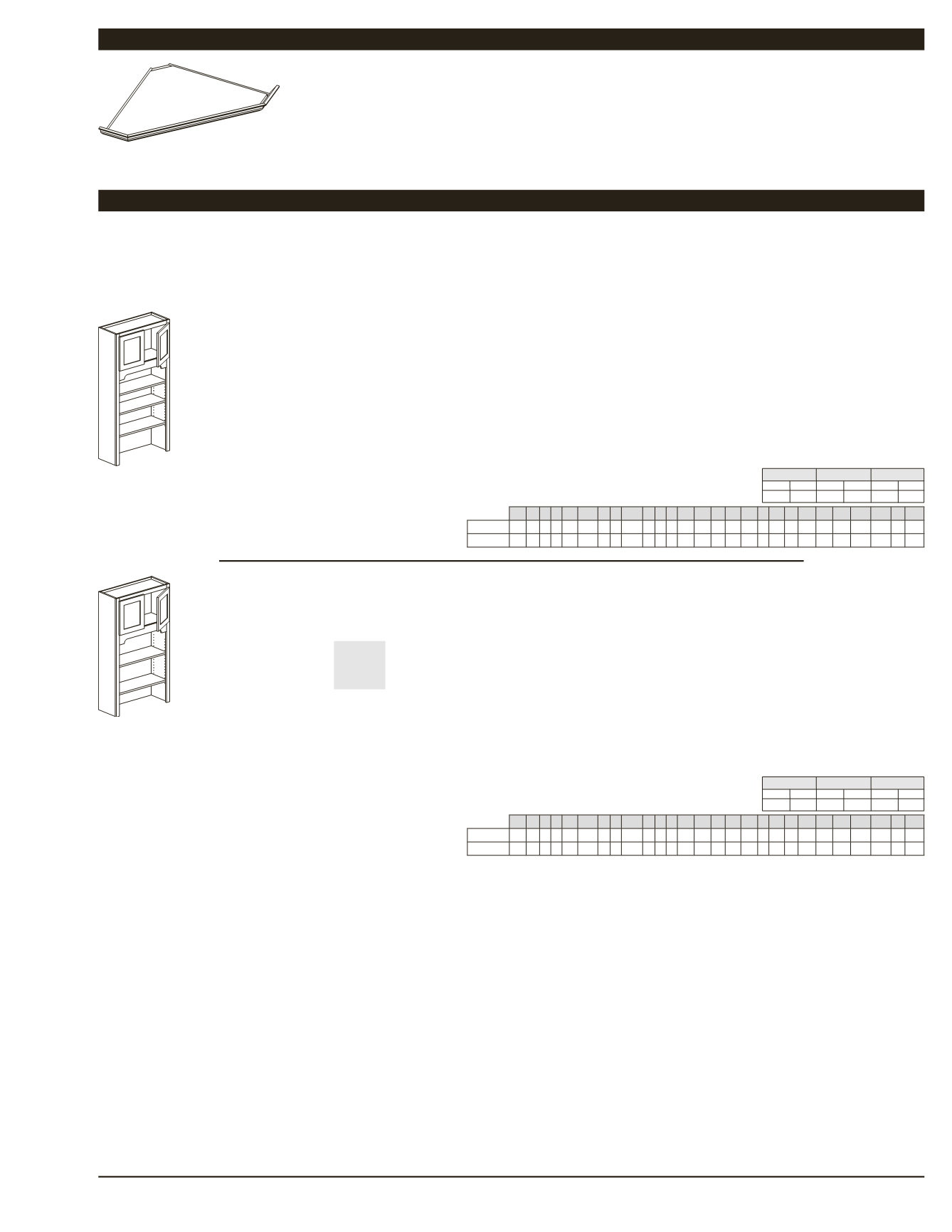

Premier–7–11
Cabinet construction is ½” wood veneered plywood end panels with finished exterior and interior. Back is
3
⁄
16
” plywood. Top and bottom are
½” plywood with finished interior and exterior. Cabinet includes matching ¾” shelves, is predrilled for shelves and has chrome shelf supports
which mount underneath the shelf. MDF and Thermofoil door styles have ¾” painted plywood shelves. Design is standard as shown. Please refer
to Semi-Custom Program for a list of available valance options. See Semi-Custom Program for additional details.
FTPDCH24
FTPDCH27
HC3060
HC3360
HC3660
HC3057
HC3357
HC3657
HUTCH CABINETS
2 Doors w/o center mullion,
3 Adj. shelves
Diagonal Corner Furniture Hutch Top Plate
60” & 57” High Hutch Cabinets
HC3054
HC3354
HC3654
HC3051
HC3351
HC3651
HC3048
HC3348
HC3648
54”, 51” & 48” High Hutch Cabinets
2 Doors w/o center mullion,
3 Adj. shelves
24, 27
24, 27
24, 27
60,
57
12
30,33,36
54,
51,
48
12
30,33,36
• Must specify moulding profile CM, DCM,
LCVM8, SCM or TCM
DIAGONAL CORNER FURNITURE HUTCH (continued)
WIDTH
HEIGHT
DEPTH
Min.
Max.
Min.
Max.
Min.
Max.
27” 36” 54
1
/
4
” 60” 4
1
/
2
” 30”
WIDTH
HEIGHT
DEPTH
Min.
Max.
Min.
Max.
Min.
Max.
27” 36” 48
1
/
4
” 54” 4
1
/
2
” 30”
Semi-Custom
APC BO CC ES FCE FDBS FH FI FIMD FO ID IF IME MFE MD MH MW P PCE RD RTK TKA VTK WBR WCM WS WTR
FOL/TOL
s
• • •
s
• • •
s
• • •
s
•
s
•
INS
s
• • •
s
• •
s
• • •
s
•
s
•
Semi-Custom
APC BO CC ES FCE FDBS FH FI FIMD FO ID IF IME MFE MD MH MW P PCE RD RTK TKA VTK WBR WCM WS WTR
FOL/TOL
s
• • •
s
• • •
s
• • •
s
•
s
•
INS
s
• • •
s
• •
s
• • •
s
•
s
•


















