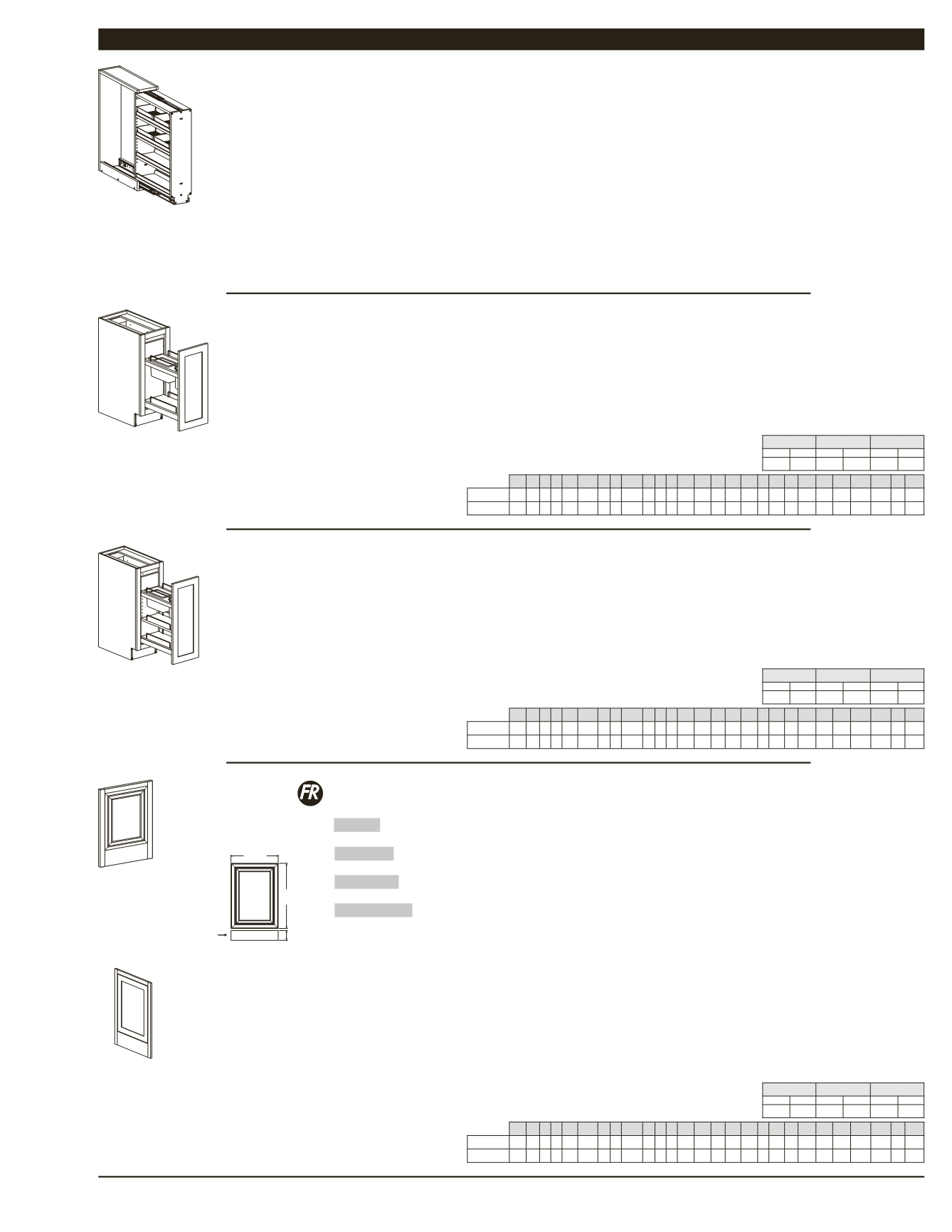

Premier–6–37
• Includes wood spacers
• Must be installed between two cabinets
• An overlay filler trim is recommended for
FOL door styles
• Can be installed next to a cabinet with
Flush Cabinet End option by omitting
supplied spacers
• Natural finished wood with chrome rails
• If not installed between 2 cabinets, exposed
end must be covered with an end panel
• Full extension slides
• Finish techniques are not included
2 Adj. shelves,
1 Fixed shelf
Vanity Filler Pullout
VFP3
VFP3BH
VFP6
VFP6BH
26,
30
19
3, 6
VANITY ACCESSORIES (continued)
21
12
31
1
/
2
Vanity Appliance Pull Out
VAPO12
1 Pullout with shelves
• Pullout has 2 metal bins for appliances
• Slides are full extension soft close
21
34
1
/
2
12
1 Pullout with shelves
VAPO12BH
34½” High Just Right Vanity Appliance Pull Out
• Pullout has 2 metal bins for appliances
• Slides are full extension soft close
WIDTH
HEIGHT
DEPTH
Min.
Max.
Min.
Max.
Min.
Max.
21” 30”
Semi-Custom
APC BO CC ES FCE FDBS FH FI FIMD FO ID IF IME MFE MD MH MW P PCE RD RTK TKA VTK WBR WCM WS WTR
FOL/TOL
• • • •
s
• • • •
• •
s
• •
INS
• • • •
s
• • •
• •
s
• •
WIDTH
HEIGHT
DEPTH
Min.
Max.
Min.
Max.
Min.
Max.
21” 30”
Semi-Custom
APC BO CC ES FCE FDBS FH FI FIMD FO ID IF IME MFE MD MH MW P PCE RD RTK TKA VTK WBR WCM WS WTR
FOL/TOL
• • • •
s
• • • •
• •
s
• •
INS
• • • •
s
• • •
• •
s
• •
MVEP
IMVEP
MVEP18
IMVEP18
MVEPBH
IMVEPBH
MVEP18BH
IMVEP18BH
Matching Vanity End Panel
3
/
4
" Solid Wood
Finished (4) sides
18, 21
Miter
4
1
/
2
27,
30
Miter/Slab
Two Pieces
Cope and Tenon
One Piece
31
1
/
2
34
1
/
2
18, 21
Inset Design
One Piece
WIDTH
HEIGHT
DEPTH
Min.
Max.
Min.
Max.
Min.
Max.
Semi-Custom
APC BO CC ES FCE FDBS FH FI FIMD FO ID IF IME MFE MD MH MW P PCE RD RTK TKA VTK WBR WCM WS WTR
FOL/TOL
•
•
INS
•
•
• ¾” Solid wood construction
• Spacers on back to compensate for the
face frame scribe
• Square on the top and bottom
• TOL door style have a decorative profile
on sides
• FOL has the matching door edge profile on
the sides and are designed to flush with the
face frame of the cabinet
• Harmony/Geneva/Venice/Napa/Sonoma/
Savannah/Hawthorne/Monterey/Sydney
have a mitered profile
• Barcelona and Milan are slab with
separate toe kick
• For Thermofoil door styles, Matching End
Panels are thermofoiled fiberboard
•
For MDF door styles, Matching End
Panels are painted MDF
• INSET:
Use codes beginning with “I”


















