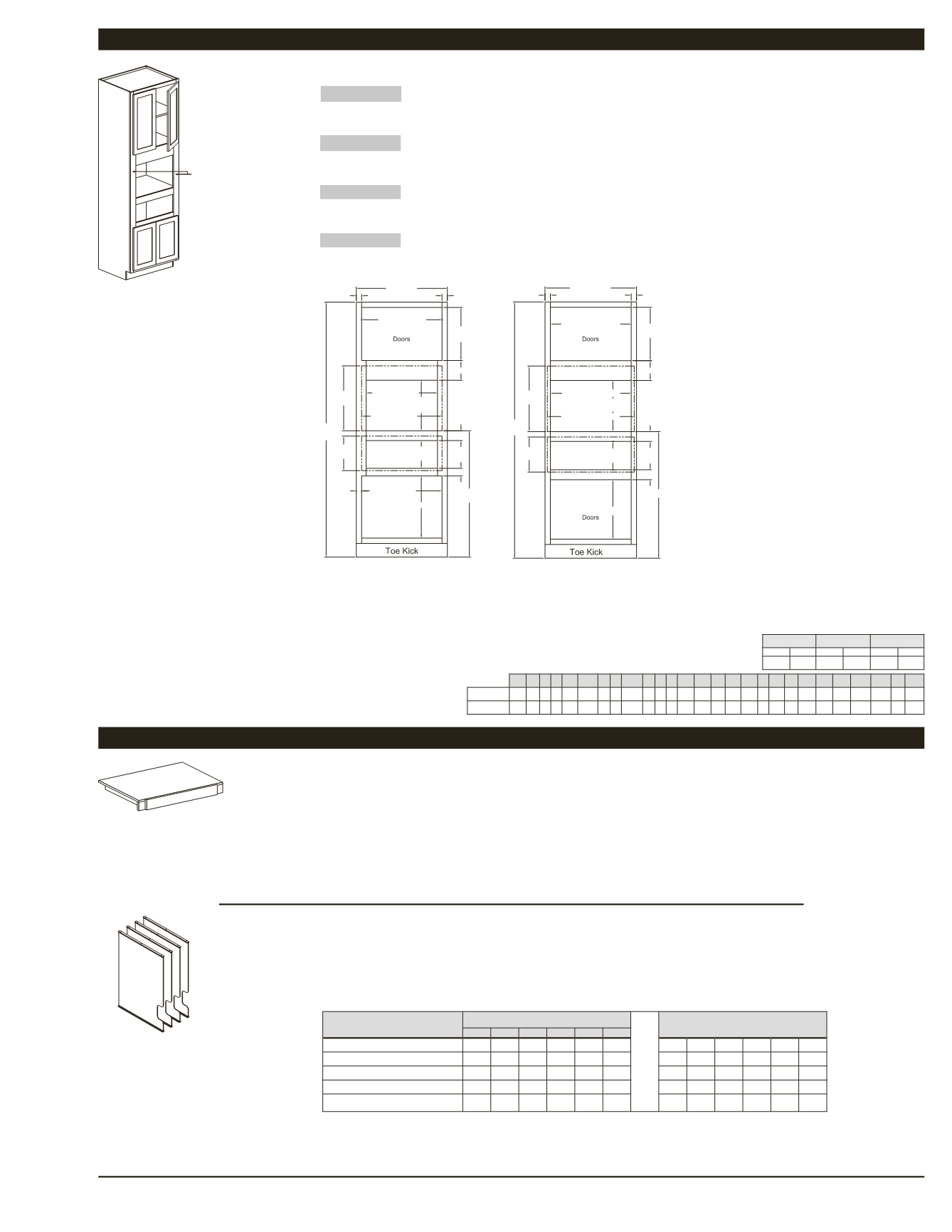

Premier–5–47
MICROWAVE WARMING DRAWER COMBINATION CABINETS WITH DOORS (continued)
4 Doors w/o center mullion,
1 Full depth adj. shelf
MWD279324
MWD309324
MWD339324
MWD369324
MWD399324
MWD279624
MWD309624
MWD339624
MWD369624
MWD399624
93” & 96" High Microwave Warming Drawer Combination Cabinet with Doors
• Toe kick shipped attached
• FIM option applies to microwave area
only
• FI, FIMD, etc. applies to entire cabinet
interior
•
INSET:
Not available in 39” widths; will
have 1
3
/
4
” stiles; it is recommended to use
a 30” wide cabinet for a 30” oven; 27” &
36” wide are available in Inset only
24
27, 30, 33, 36, 39
3
1
/
4
93,
96
TOL & FOL
21
3
/
8
Max.
11
3
/
8
Max.
16
5
/
8
Min.
9
1
/
8
Min.
93,
96
30, 33, 39
1
3
/
4
1
3
/
4
1
3
/
4
26
1
/
2
,
29
1
/
2
20
1
/
2
6
1
/
2
3
1
/
4
2
1
/
2
41
5
/
8
Max.
26
1
/
2
, 29
1
/
2
, 35
1
/
2
26
1
/
2
, 29
1
/
2
, 35
1
/
2
23
1
/
2
, 26
1
/
2
, 32
1
/
2
26
1
/
2
, 29
1
/
2
, 35
1
/
2
27, 30, 33, 36
1
3
/
4
1
3
/
4
23
1
/
2,
26
1
/
2,
29
1
/
2,
32
1
/
2
23
1
/
2,
26
1
/
2,
29
1
/
2,
32
1
/
2
25
1
/
2,
28
1
/
2,
31
1
/
2,
34
1
/
2
6
1
/
2
16
3
/
4
Min.
3
1
/
4
3
1
/
4
9
1
/
4
Max.
41
1
/
2
19
1
/
2
21
1
/
2
Max.
11
1
/
2
Max.
93,
96
26
1
/
2
,
29
1
/
2
INS
WIDTH
HEIGHT
DEPTH
Min.
Max.
Min.
Max.
Min.
Max.
24
1
/
4
” 39” 93
1
/
4
” 102” 24” 30”
Semi-Custom
APC BO CC ES FCE FDBS FH FI FIMD FO ID IF IME MFE MD MH MW P PCE RD RTK TKA VTK WBR WCM WS WTR
FOL/TOL
• • • • • • • • • • • • • • • •
s
• •
s
• •
INS
• • • • • • • • • • • • • • •
s
• •
s
• •
OVEN ACCESSORIES
ASK24
ASK27
ASK30
ASK33
ASK39
Tray Divider
TD
• Set of 4 dividers
• Natural finished wood
• Trimmable, see chart for dimensions
Appliance Spacer Kit
• Trimmable
3
24, 27, 30, 33, 39
23
1
⁄
4
84"
90"
93"
96"
SO/SOD
20 1/2 26 1/2 29 1/2 32 1/2
20 7/16 26 7/16 29 7/16 32 7/16
DO
14 1/2 20 1/2 23 1/2 26 1/2
14 7/16 20 7/16 23 7/16 26 7/16
MO
11 1/2 17 1/2 20 1/2 23 1/2
11 7/16 17 7/16 20 7/16 23 7/16
OvenType
TopOpeningHeight
TrayDividerHeight
22
7
/
16
32
7
/
16
Oven Type
Top Opening Height
Tray Divider Height
84” 87” 90” 93” 96” 102”
SO/SOD
20½ 23½ 26½ 29½ 32½ 38½
20
7
/
16
23
7
/
16
26
7
/
16
29
7
/
16
32
7
/
16
–
DO
14½ 17½ 20½ 23½ 26½ 32½
14
7
/
16
17
7
/
16
20
7
/
16
23
7
/
16
26
7
/
16
32
7
/
16
DOWD/TO
8½ 11½ 14½ 17½ 20½ 26½
8
7
/
16
11
7
/
16
14
7
/
16
17
7
/
16
20
7
/
16
26
7
/
16
MO
11½ 14½ 17½ 20½ 23½
–
11
7
/
16
14
7
/
16
17
7
/
16
20
7
/
16
23
7
/
16
–
TMC/TMCD/TMCT/TMCDT/MW/MWD
17½ 20½ 23½ 26½ 29½
–
17
7
/
16
20
7
/
16
23
7
/
16
26
7
/
16
29
7
/
16
–


















