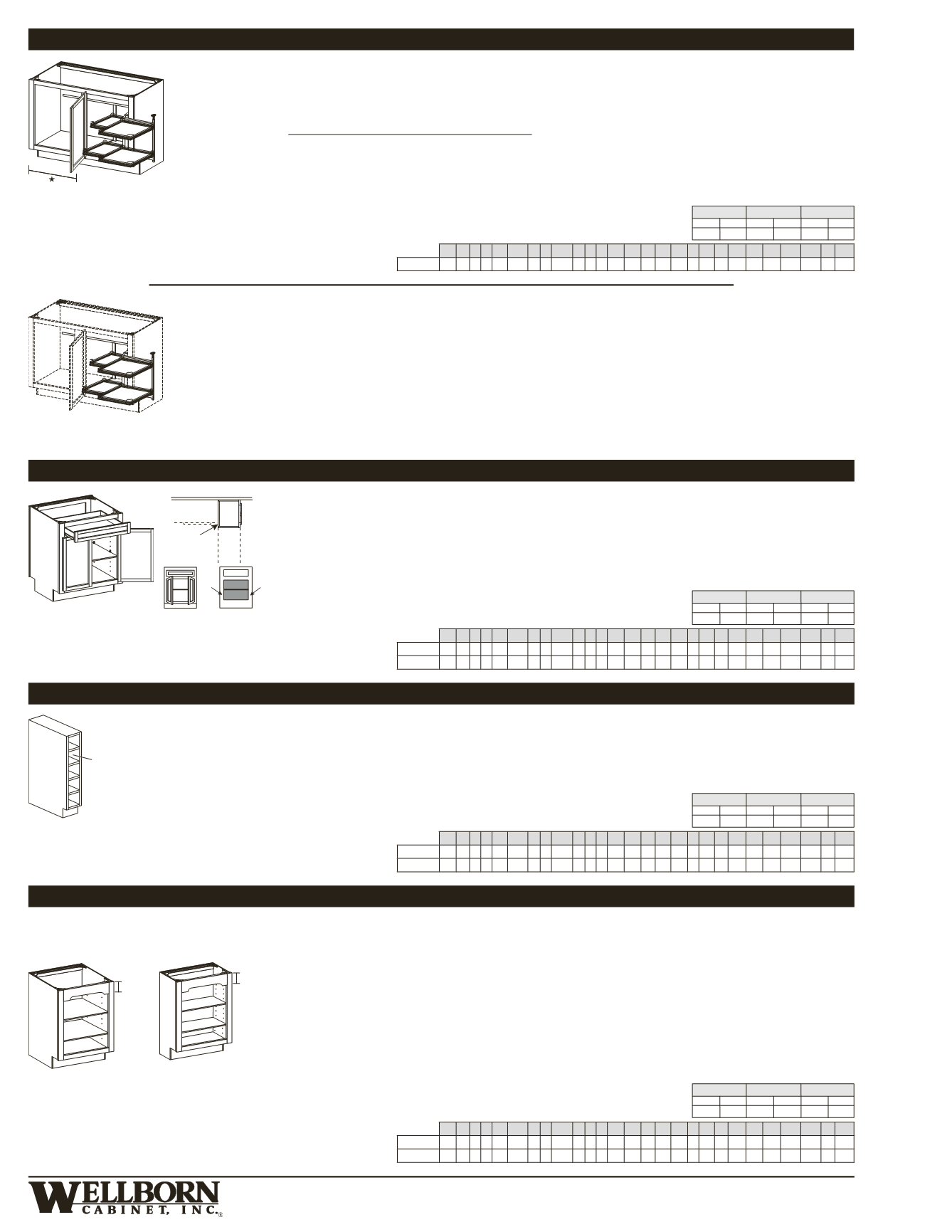

Premier–3–28
ODB15
ODB18
ODB21
ODB24
ODB27
ODB30
ODB33
ODB36
6
1
/
4
Adjoining
cabinet
FRONT
BACK
3" reveal
Adjoining
cabinet
6
1
/
4
*
BASE BLIND CORNER PENINSULA CABINET
BBC27P
1 Drawer,
2 Doors w/o center mullion
on face of cabinet,
1 Full depth adj. shelf
*
Blind area will be filled with
1
⁄
8
” thick back panel material.
• Back of cabinet does not have doors or
drawer front
• Cabinet can be pulled a maximum of 3”
BASE OPEN SHELF CABINET
À
À
0UZPKL VWLUPUN
OPNO _ ^PKL
BOSC6
(5 Shelves)
BOSC640
(6 Shelves)
• Sides, top and bottom have
3
⁄
4
” plywood
frameless construction
• Finish techniques are not included
•
For MDF and Thermofoil door styles,
cabinet is painted maple
15, 18, 21,
24, 27, 30, 33, 36
3
1
/
2
24
34
1
/
2
OPEN DISPLAY BASE END CABINETS WITH VALANCE OPTION
Cabinet has finished plywood sides and interior. Shelf is
3
⁄
4
” finished plywood. Cabinets have chrome shelf supports whichmount underneath shelf.
Unfinished plywood toe kick. For MDF and Thermofoil door styles, cabinet is painted maple. Open Display Cabinets come standard as shown.
Please refer to the Semi-Custom Program for a list of all available valance options.
Open Display Base Cabinet
2 Full depth adj. shelves
• ODB15 not available with AF valance
option
15, 18, 21,
24, 27, 30, 33, 36
3
1
/
2
12
34
1
/
2
Reduced Depth
Option Available
24
48
34
1
/
2
1 Door
1 Swing Out Tray
48” Base Blind Corner with Superior Swing Out Tray
• Cabinet can be pulled a maximum of 1
3
⁄
4
”
• For hardware, filler is recommended
• Not reversible, must order left or right
blind
• IME available only for the side opposite
the blind
•
INSET:
Not available
BASE BLIND CORNER CABINET WITH SUPERIOR SWING OUT TRAY
BBC48LSST
BBC48RSST
Left Blind Shown
Super Swing Out Tray
• Remove existing cabinet shelf and install
before countertop installation
• For use in SB48 with full height doors
only
• SSOTL swings left and installs in a right
blind application
• SSOTR swings right and installs in a left
blind application
•
INSET:
Not available
SSOTL
SSOTR
Left Blind Shown with
SSOTR Installed
WIDTH
HEIGHT
DEPTH
Min.
Max.
Min.
Max.
Min.
Max.
24” 30”
Semi-Custom
APC BO CC ES FCE FDBS FH FI FIMD FO ID IF IME MFE MD MH MW P PCE RD RTK TKA VTK WBR WCM WS WTR
FOL/TOL
s
• •
s
• • •
s
•
s
• •
WIDTH
HEIGHT
DEPTH
Min.
Max.
Min.
Max.
Min.
Max.
24” 48” 12” 30”
Semi-Custom
APC BO CC ES FCE FDBS FH FI FIMD FO ID IF IME MFE MD MH MW P PCE RD RTK TKA VTK WBR WCM WS WTR
FOL/TOL
• • • •
s
• • • • • • •
s
• • •
s
• •
s
•
INS
• • • •
s
• • •
• • •
s
• • •
s
• •
s
•
WIDTH
HEIGHT
DEPTH
Min.
Max.
Min.
Max.
Min.
Max.
6”
9”
6“ 30”
Semi-Custom
APC BO CC ES FCE FDBS FH FI FIMD FO ID IF IME MFE MD MH MW P PCE RD RTK TKA VTK WBR WCM WS WTR
FOL/TOL
s s s s s
s
• •
s
•
s
•
INS
s s s s s
s
• •
s
•
s
•
WIDTH
HEIGHT
DEPTH
Min.
Max.
Min.
Max.
Min.
Max.
15” 30” 19
1
/
2
” 48” 6” 30”
Semi-Custom
APC BO CC ES FCE FDBS FH FI FIMD FO ID IF IME MFE MD MH MW P PCE RD RTK TKA VTK WBR WCM WS WTR
FOL/TOL
s s
• • •
s s
s
• • •
s
• •
s
• •
s
•
INS
s s
• • •
s s
s
• • •
s
• •
s
• •
s
•
*
Distance from frame edge to edge of closed door
TOL = 28
1
⁄
4
”
FOL = 27
3
⁄
16
”


















