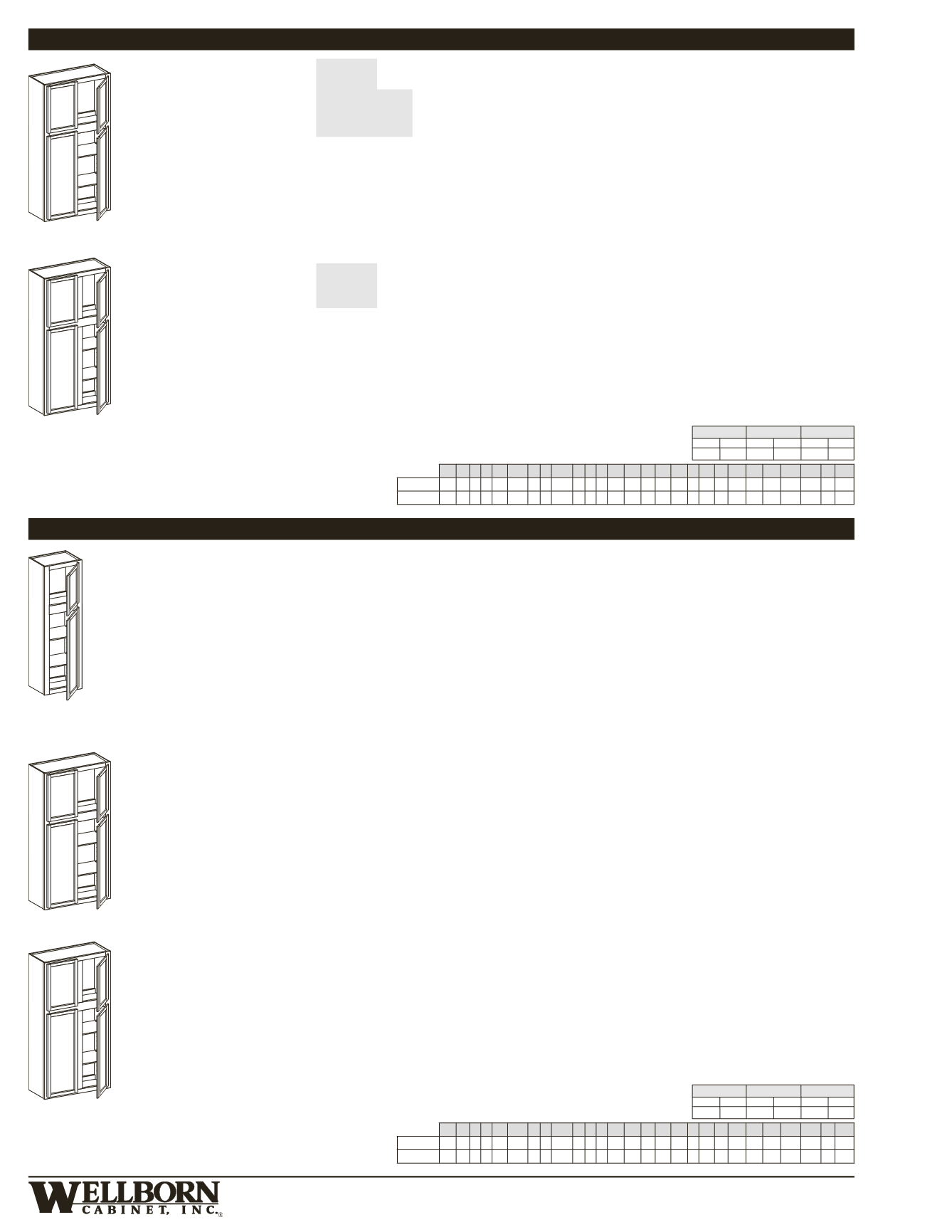

Premier–2–8
48” HIGH WALL STACK CABINETS
• Must specify L or R hinge
• WSC948 is square in TOL arch and all
cathedral door styles
• WSC948 is not available with FIMD
option
• Upper section is 18” high and lower
section is 30” for overall 48” height
• Bottom door is always square
• FOL reveal is
7
⁄
8
” between top and bottom
doors
• TOL reveal is 2
1
⁄
2
” between top and
bottom doors
•
INSET:
WSC948 not available; reveal is
3
1
⁄
2
” between top and bottom doors
2 Doors,
2 Adj. shelves in lower section
WSC948 L/R
WSC1248 L/R
WSC1548 L/R
WSC1848 L/R
WSC2148 L/R
WSC2448SD L/R
9, 12, 15,
18, 21, 24
12
18
30
48
WIDTH
HEIGHT
DEPTH
Min.
Max.
Min.
Max.
Min.
Max.
9” 36” 42
1
/
4
” 48” 4
1
/
2
” 30”
4 Doors,
2 Adj. shelves in lower section
4 Doors,
2 Adj. shelves in lower section
WSC3054
WSC3354
WSC3654
• Upper section is 18” high and lower
section is 36” high for overall 54” height
and 33” high for overall 51” height
• Bottom door is always square
• FOL reveal is
7
⁄
8
” between top and bottom
doors
• TOL reveal is 2
1
⁄
2
” between top and
bottom doors
•
INSET:
30”-36” wide will be standard
WCM
12
30, 33, 36
18
36,
33
54,
51
• Upper section is 18” high and lower
section is 36” high for overall 54” height
and 33” high for overall 51” height
• Bottom door is always square
• FOL reveal is
7
⁄
8
” between top and bottom
doors
• TOL reveal is 2
1
⁄
2
” between top and
bottom doors
•
INSET:
Reveal is 3
1
⁄
2
” between top and
bottom doors
WSC2454
WSC2754
WSC3054WCM
WSC3354WCM
WSC3654WCM
4 Doors w/o center mullion,
2 Adj. shelves in lower section
4 Doors w/o center mullion,
2 Adj. shelves in lower section
12
24, 27, 30, 33, 36
18
36,
33
54,
51
WSC2448
WSC2748
WSC3048WCM
WSC3348WCM
WSC3648WCM
WSC2451
WSC2751
WSC3051WCM
WSC3351WCM
WSC3651WCM
54” & 51” HIGH WALL STACK CABINETS (continued)
WSC3048
WSC3348
WSC3648
WSC3051
WSC3351
WSC3651
12
24, 27, 30, 33, 36
18
30
48
12
30, 33, 36
18
30
48
• Upper section is 18” high and lower
section is 30” for overall 48” height
• Bottom door is always square
• FOL reveal is
7
⁄
8
” between top and bottom
doors
• TOL reveal is 2
1
⁄
2
” between top and
bottom doors
•
INSET:
Reveal is 3
1
⁄
2
” between top and
bottom doors
• Upper section is 18” high and lower
section is 30” for overall 48” height
• Bottom door is always square
• FOL reveal is
7
⁄
8
” between top and bottom
doors
• TOL reveal is 2
1
⁄
2
” between top and
bottom doors
•
INSET:
30”-36” wide will be standard
WCM
WIDTH
HEIGHT
DEPTH
Min.
Max.
Min.
Max.
Min.
Max.
24” 36” 48
1
/
4
” 54” 4
1
/
2
” 30”
Semi-Custom
APC BO CC ES FCE FDBS FH FI FIMD FO ID IF IME MFE MD MH MW P PCE RD RTK TKA VTK WBR WCM WS WTR
FOL/TOL
• • • • • • • • • • • • • • • • • • • • • •
INS
• • • • • • • • • • • • • • • • • • • • •
Semi-Custom
APC BO CC ES FCE FDBS FH FI FIMD FO ID IF IME MFE MD MH MW P PCE RD RTK TKA VTK WBR WCM WS WTR
FOL/TOL
• • • • • • • • • • • • • • • • • • • • • •
INS
• • • • • • • • • • • • • • • • • • • • •


















