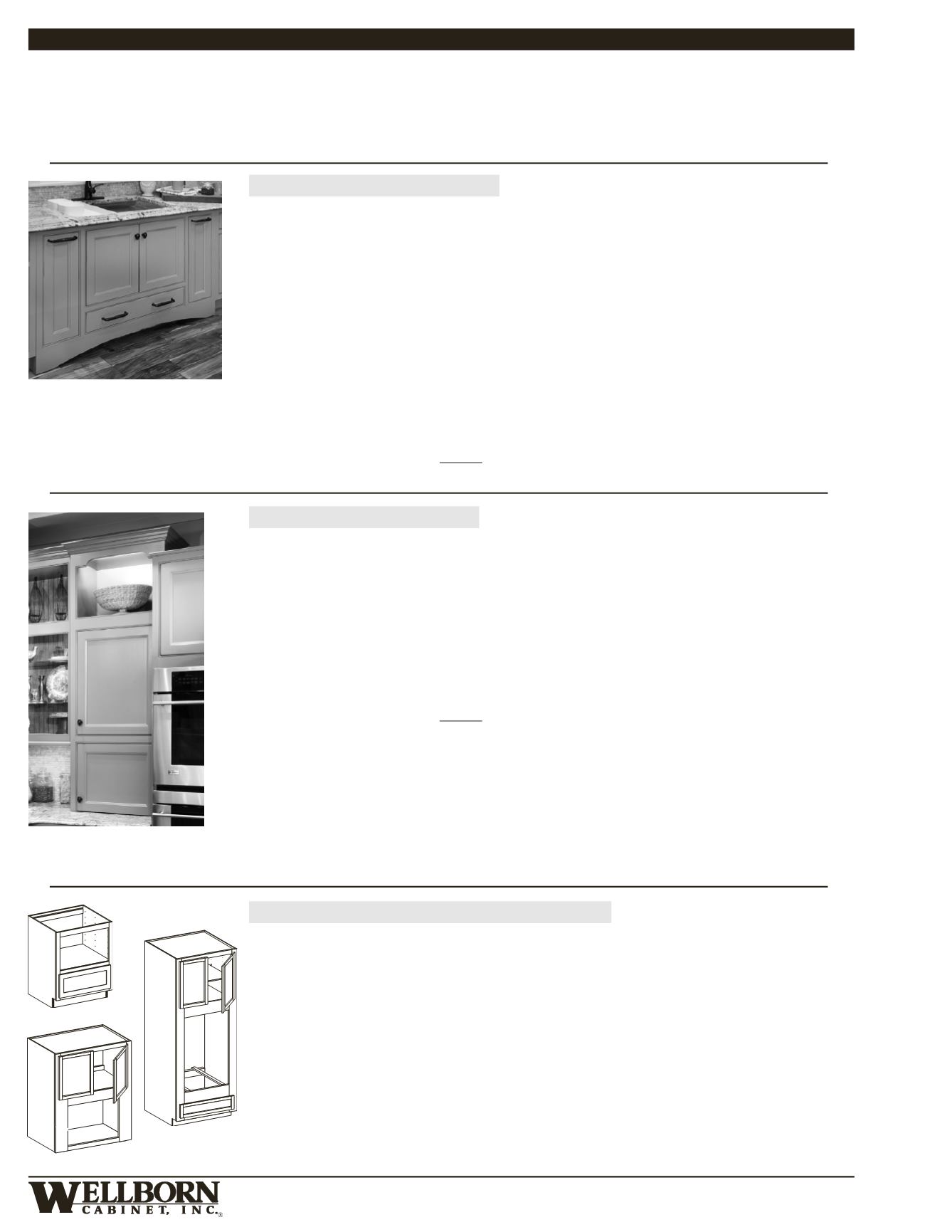

Premier–1–104
THE PREMIER SERIES – YOU DRAW IT PROGRAM
This section of options will need to be ordered using the You Draw It program. Premier You Draw It requires that all You Draw It cabinets
are made with All Plywood Construction and require a six (6) week lead time. Due to the complexity of these options, they will require the
request form, approval and customer sign-off associated with the You Draw It program. This section contains examples of some options and
their guidelines. The following options are not available outside of the You Draw It program. Wellborn Cabinet, Inc. reserves the right to
substitute MDF for center panels with paints and paints with glazes to insure better quality with larger panels. Contact your Customer Service
Representative with any questions regarding the You Draw It program.
Combination of cabinets is limited. A sketch must be sent in using the You Draw It request form detailing
all necessary dimensions and cabinets to be combined. Restrictions for these cabinets will be based on
depth, height, width and the weight of the combination of cabinets. Some modifications may not be
available in conjunction with this option. Below are some guidelines to refer to.
For overlay door styles, use the following guidelines:
For Width, the minimum is 24” and maximum is 84” for wall or base cabinets or 42” for tall cabinets
For Depth, the minimum is 6” and maximum is 36”
For Height, the minimum is 24” and maximum is 48” for bases, 60” for walls and 102” for tall cabinets
For inset door styles, use the following guidelines:
For Width, the minimum is 24” and maximum is 72” for wall or base cabinets or 42” for tall cabinets
For Depth, the minimum is 6” and maximum is 36”
For Height, the minimum is 24” and maximum is 48” for bases, 60” for walls and 102” for tall cabinets
Combination of cabinets is limited. A sketch must be sent in using the You Draw It request form detailing
all necessary dimensions and cabinets to be combined. Restrictions for these cabinets will be based on
depth, height, width and weight of the combination of cabinets. Some modifications may not be available
in conjunction with this option. Below are some guidelines to refer to.
For Width, the minimum is 24” and maximum is 42”
For Depth, the minimum is 6” and maximum is 36”
For Height, the minimum is 24” and maximum is 48” for bases, 60” for walls and 102” for tall cabinets
Pricing
$295 List per cabinet combined
Pricing
$295 List per cabinet combined
Combined Cabinets Horizontally
Combined Cabinets Vertically
Custom Factory Cutouts for Appliance Cabinets
17
1
/
2
Be sure to submit the following information on the You Draw It Request Form:
• Start from one of our many current appliance cabinets
• Provide the width and height dimensions of the cut out
• Include the dimension from the bottom rail of where to start the opening cut out
• Note if a floor is needed versus supports
• Also remember to include any other cabinet modifications needed i.e. Modify Depth, Mullion Doors
Installed, etc.


















