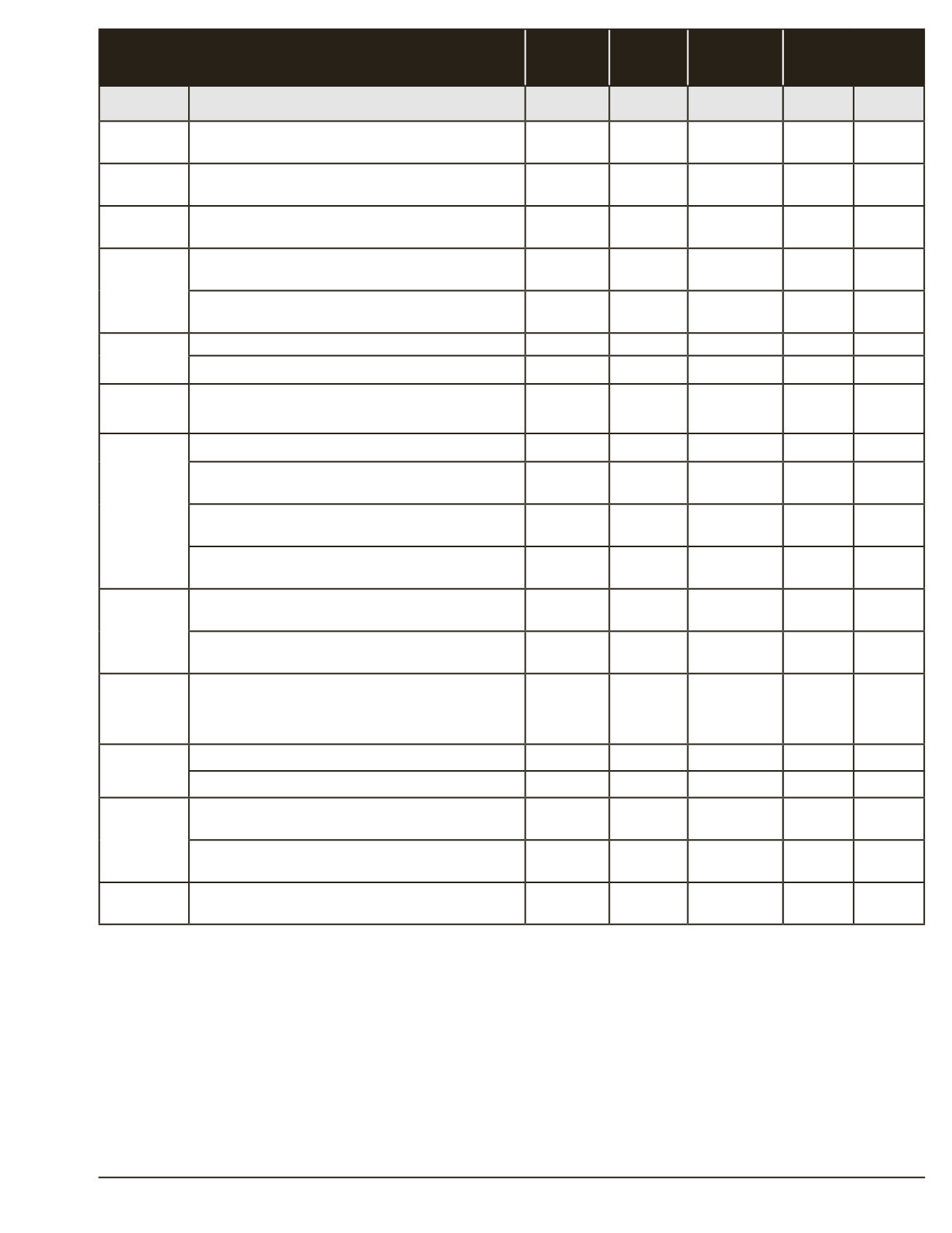

Premier–1–9
*
Refers to wall cabinet tops only.
• Standard
Option
Premier Quick Reference Construction Chart
Standard
Construction
Plywood
Cabinet
Ends
All
Plywood
Construction
Options
Feature
Description
Premier
PCE
APC FCE MFE
Drawer Box
5
⁄
8
”
Solid hardwood drawer sides, sub-front & back with
dovetail construction
●
Drawer
Bottom
3
⁄
16
” Laminated plywood bottoms
●
Drawer Slides Full extension drawer slides featuring soft close
●
Shelves
¾” Laminated furniture board adjustable shelves, front
edge banded
●
¾” Plywood adjustable shelves laminated and front
edge banded
Tops &
Bottoms*
½” Laminated furniture board
●
½” Plywood (laminated with wood grain laminate)
Doors
Solid wood raised panel/recessed panel/thermofoil
wrapped MDF/Painted MDF
●
End Panels
½” Laminated furniture board
●
½” Thick plywood unfinished exterior & wood grain/
white laminate interior
½” Thick plywood, matching finished exterior with
wood grain/white laminate interior
¾” Thick plywood, matching finished exterior with
wood grain/white laminate interior
Toe Kick
½” x 4½”H Unfinished furniture board toe kick with
captive construction
●
½” x 4½”H Unfinished plywood toe kick with captive
construction
Face Frames
¾” x 1¾” Solid wood
Center stiles are ¾” x 3½”
Corner wall and base center stiles are ¾” x 6½”
48” Corner base is ¾” x 9½”
●
Backs
1
⁄
8
” Printed MDF
●
3
⁄
16
” Plywood laminated on interior
I-Beams
½” x 3” I-Beam furniture board supports dadoed into
front, back and side
●
½” x 3” I-Beam plywood supports dadoed into front,
back and side
Hinges
6-way adjustable, concealed, Smooth Close Hinge
●


















