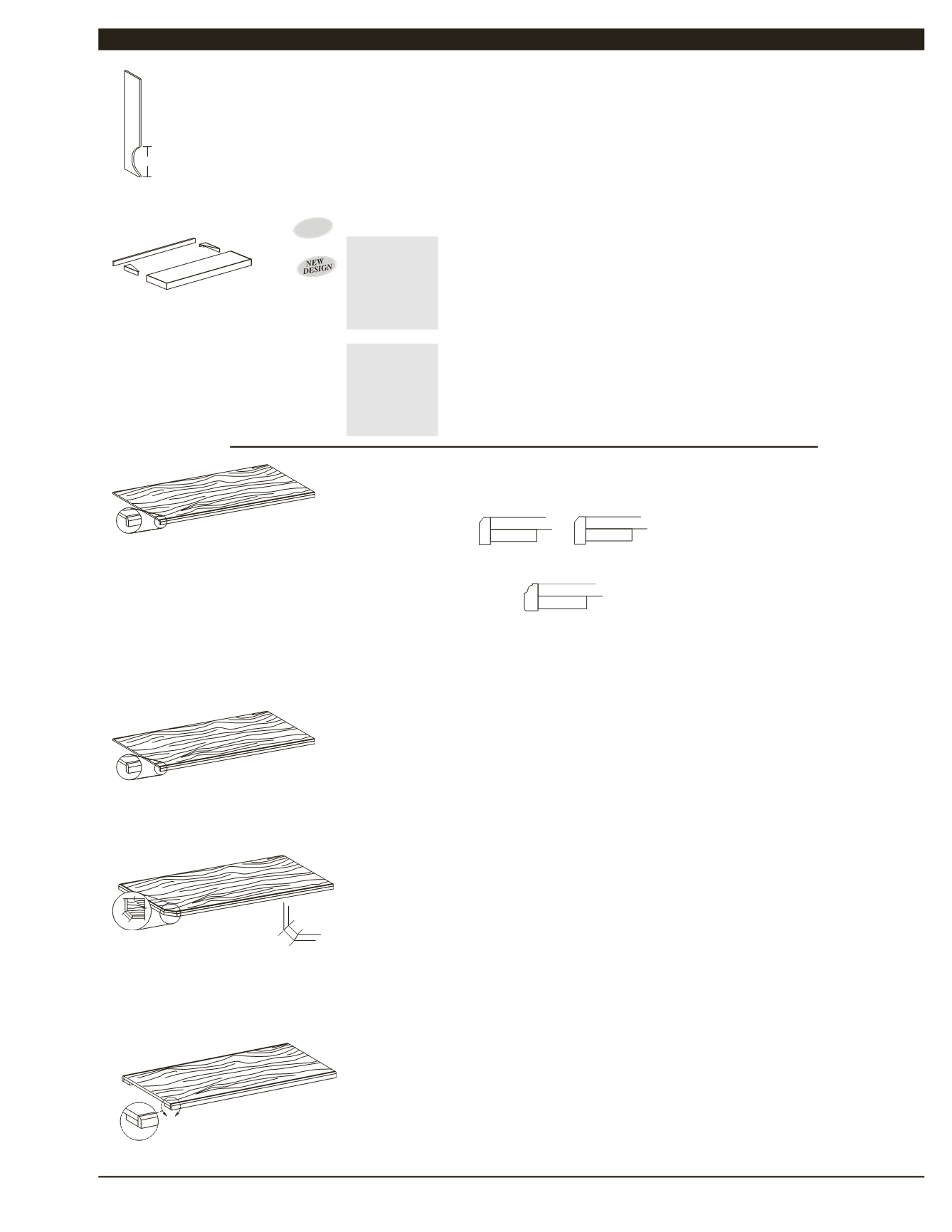

Select –7–9
ENTERTAINMENT/OTHER ROOMS ACCESSORIES (continued)
FLTGSHV1024
FLTGSHV1030
FLTGSHV1036
FLTGSHV1042
FLTGSHV1048
FLTGSHV1054
FLTGSHV1224
FLTGSHV1230
FLTGSHV1236
FLTGSHV1242
FLTGSHV1248
FLTGSHV1254
• ¾” Plywood construction
• Edge banded on front edge
• Finished on both sides
• For MDF and Thermofoil door styles,
item is painted maple. For Laminate
door styles in Natural Maple, Sienna,
Spiceberry, Linen or White finishes, item
is finished maple. For Laminate door
styles in Natural Cherry finish, item is
finished cherry.
FHE48V
FHE54V
FHE57V
FHE60V
Furniture Hutch End
13
48,
54,
57,
60
18
Floating Shelves
2
1
⁄
2
10, 12
24, 30, 36, 42, 48, 54
• Solid wood and wood veneer construction
• Includes floating shelf, hanging brackets,
hardware for mounting and instructions
• Finished top, bottom and visible 3 edges
• Not trimmable
• Supports 15 pounds per running foot of
shelf length
WT2548CEMB
WT2548CWE
WT2548OGEE
WT2596CEMB
WT2596CWE
WT2596OGEE
•
3
⁄
4
” Plywood constructed
• Standard with moulding on front edge
• Must specify moulding
• Reduced Depth option available in
1” increments down to 13” using the
following codes: RDT24 - RDT13
• Increased Depth option available in 1”
increments up to 32” using the following
codes: IDT26 - IDT32
• Reduced Width option available on 96”
wide in 1” increments down to 49” and on
48” wide in 1” increments down to 24”
using the following codes:
on 96” - RWT95 - RWT49
on 48” - RWT47 - RWT24
• To apply moulding to side of Wood Top,
specify left and/or right
• To Clip Corner of Wood Top, specify left
and/or right
• When end receives clip corner, moulding
extends down entire side
• Adds moulding to the back side
WTP
Wood Top Peninsula Option
TCCR
(right)
TCCL
(left)
For Example: WT2548CWE TCCL
Wood Top Clipped Corner Option
Wood Top Applied Side Moulding Option
AMR
(right)
AML
(left)
For Example: WT2548CWE AMR
Wood Top
DETAIL A
Typ. (2) Edges
A
48, 96
25
48, 96
25
with CEMB
48, 96
25
Left
1
9
/
16
3
/
4
1
1
/
2
Right
Front
CEMB or CWE Moulding
48, 96
25
Left
Right
Front
CEMB or CWE Moulding
Finished Top
Blocking
WT2548CWE, WT2596CWE
CWE
Finished Top
Blocking
WT2548CEMB, WT2596CEMB
CEMB
3
3
48, 96
25
Left
Right
Front
CEMB or CWE Moulding
1
9
/
16
1
9
/
16
2
1
/
4
1
5
/
8
Top Clipped
Corner Detail
Left Shown
48, 96
25
1
5
/
8
48, 96
25
with CEMB
48, 96
25
Left
1
9
/
16
3
/
4
1
1
/
2
Right
Front
CEMB or CWE Moulding
48, 96
25
Left
Right
Front
CEMB or CWE oulding
Finished Top
Blocking
WT2548CWE, WT2596CWE
CWE
Finished Top
Blocking
WT2548CEMB, WT2596CEMB
CEMB
3
3
48, 96
25
Left
Right
Front
CEMB or CWE Moulding
1
9
/
16
1
9
/
16
2
1
/
4
1
5
/
8
Top Clipped
Corner Detail
Left Shown
48, 96
25
Left
1
9
/
16
3
/
4
1
1
/
2
Right
Front
CEMB or CWE Moulding
48, 96
25
Left
Right
Front
CEMB or CWE Moulding
Finished Top
Blocking
WT2548CWE, WT2596CWE
CWE
Finished Top
Blocking
WT2548CEMB, WT2596CEMB
CEMB
3
3
48, 96
25
Left
Right
Front
CEMB or CWE Moulding
1
9
/
16
1
9
/
16
2
1
/
4
1
5
/
8
Top Clipped
Corner Detail
Left Shown
Classic Wood
Edge Moulding
Countertop Edge
Moulding Bevel
Finished Top
Blocking
OGEE
Ogee Wood
Edge Moulding
NEW
CODES


















